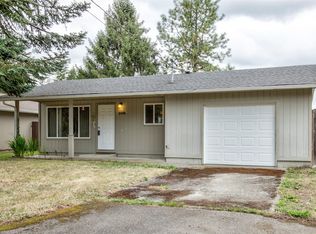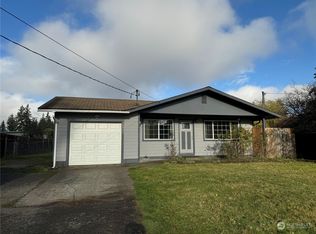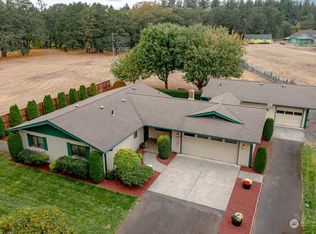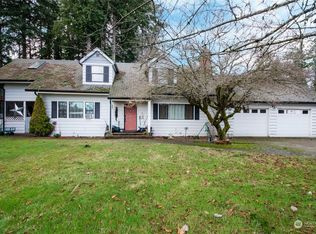Sold
Listed by:
Susie Williams,
Elevate PNW Real Estate
Bought with: Virgil Adams Real Estate, Inc.
$370,000
10443 184th Avenue SW, Rochester, WA 98579
2beds
1,424sqft
Single Family Residence
Built in 1929
0.44 Acres Lot
$369,800 Zestimate®
$260/sqft
$1,970 Estimated rent
Home value
$369,800
$344,000 - $399,000
$1,970/mo
Zestimate® history
Loading...
Owner options
Explore your selling options
What's special
Step through the welcoming entrance and discover a home where timeless charm meets everyday comfort. The sunlit interior boasts high ceilings, crisp white trim, and thoughtfully updated details that blend seamlessly with vintage character. The spacious living area is perfect for gatherings, and a country kitchen invites culinary creativity with ample storage and room for a farm table. Upstairs, spacious bedrooms overlook rolling lawns and mature trees. Enjoy peaceful mornings on a porch swing, evenings around the fire pit, and endless possibilities with room to garden, keep animals, or simply savor the serenity of country living. Coop stays! This property offers a rare opportunity to own a slice of classic Americana—your story begins here.
Zillow last checked: 8 hours ago
Listing updated: September 19, 2025 at 04:03am
Listed by:
Susie Williams,
Elevate PNW Real Estate
Bought with:
Jay Hultberg, 131247
Virgil Adams Real Estate, Inc.
Source: NWMLS,MLS#: 2379127
Facts & features
Interior
Bedrooms & bathrooms
- Bedrooms: 2
- Bathrooms: 2
- Full bathrooms: 1
- 1/2 bathrooms: 1
- Main level bathrooms: 1
Bathroom full
- Level: Main
Den office
- Level: Main
Dining room
- Level: Main
Entry hall
- Level: Main
Kitchen without eating space
- Level: Main
Living room
- Level: Main
Utility room
- Level: Main
Heating
- Fireplace, Ductless, Electric
Cooling
- Ductless
Features
- Ceiling Fan(s), Dining Room
- Flooring: Ceramic Tile, Softwood, Vinyl, Carpet
- Windows: Double Pane/Storm Window
- Basement: Unfinished
- Number of fireplaces: 1
- Fireplace features: Pellet Stove, Main Level: 1, Fireplace
Interior area
- Total structure area: 1,424
- Total interior livable area: 1,424 sqft
Property
Parking
- Parking features: Driveway, Off Street
Features
- Levels: One and One Half
- Stories: 1
- Entry location: Main
- Patio & porch: Ceiling Fan(s), Double Pane/Storm Window, Dining Room, Fireplace
- Has view: Yes
- View description: Territorial
Lot
- Size: 0.44 Acres
- Features: Corner Lot, Paved, Cable TV, Deck, Fenced-Partially, Outbuildings
- Topography: Level
- Residential vegetation: Garden Space
Details
- Parcel number: 71103200400
- Zoning description: Jurisdiction: County
- Special conditions: Standard
Construction
Type & style
- Home type: SingleFamily
- Property subtype: Single Family Residence
Materials
- Wood Siding
- Foundation: Block
- Roof: Composition
Condition
- Fair
- Year built: 1929
Utilities & green energy
- Sewer: Septic Tank
- Water: Public
Community & neighborhood
Location
- Region: Rochester
- Subdivision: Rochester
Other
Other facts
- Listing terms: Cash Out,Conventional,FHA,VA Loan
- Cumulative days on market: 5 days
Price history
| Date | Event | Price |
|---|---|---|
| 8/19/2025 | Sold | $370,000+1.4%$260/sqft |
Source: | ||
| 7/22/2025 | Pending sale | $365,000$256/sqft |
Source: | ||
| 7/17/2025 | Listed for sale | $365,000+151.7%$256/sqft |
Source: | ||
| 4/29/2010 | Sold | $145,000+40.9%$102/sqft |
Source: | ||
| 7/11/2008 | Sold | $102,920-1.9%$72/sqft |
Source: Public Record Report a problem | ||
Public tax history
| Year | Property taxes | Tax assessment |
|---|---|---|
| 2024 | $2,655 +7% | $303,800 +6.9% |
| 2023 | $2,482 +12.5% | $284,100 +4.4% |
| 2022 | $2,206 +5.5% | $272,100 +35.6% |
Find assessor info on the county website
Neighborhood: 98579
Nearby schools
GreatSchools rating
- 6/10Grand Mound Elementary SchoolGrades: 3-5Distance: 3.3 mi
- 7/10Rochester Middle SchoolGrades: 6-8Distance: 0.6 mi
- 5/10Rochester High SchoolGrades: 9-12Distance: 3.2 mi

Get pre-qualified for a loan
At Zillow Home Loans, we can pre-qualify you in as little as 5 minutes with no impact to your credit score.An equal housing lender. NMLS #10287.



