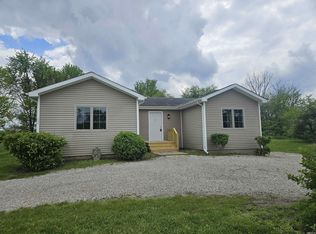Looking for that special place outside of town with 3 acres of land? Inside this updated home you will find 3 bedrooms with 2 bathrooms and plenty of living space. Drop down floors in the kitchen and family gives this home a customized feeling. The oversized 2 car garage will give you plenty of storage space. Some of the updates include new shingles, paint, flooring, water softener, kitchen countertops and plenty more. Appliances included along with a HMS home warranty.
This property is off market, which means it's not currently listed for sale or rent on Zillow. This may be different from what's available on other websites or public sources.
