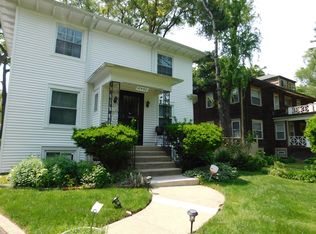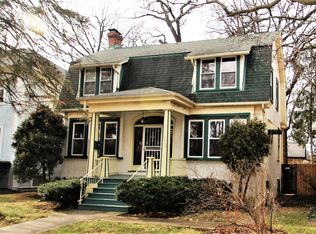Closed
$310,000
10446 S Prospect Ave, Chicago, IL 60643
3beds
1,446sqft
Single Family Residence
Built in 1916
7,740 Square Feet Lot
$312,500 Zestimate®
$214/sqft
$2,779 Estimated rent
Home value
$312,500
$281,000 - $347,000
$2,779/mo
Zestimate® history
Loading...
Owner options
Explore your selling options
What's special
Welcome to 10446 Prospect, a 2-story traditional stucco treasure that blends timeless character with thoughtful updates. A bright and open front porch offers a warm welcome, leading into a freshly painted interior that showcases the unique charm of this home. As you step inside, you're greeted by an antique stained-glass door with ornate hardware and gleaming refinished hardwood floors that flow throughout the main level. The spacious living room is filled with natural light from oversized windows and features elegant custom trim, creating an inviting space to relax or gather. The open floor plan seamlessly connects the living area to the dining room, where built-in corner cabinets add vintage appeal and French doors open to an enclosed porch-perfect for entertaining or quiet morning coffee. The updated kitchen is both functional and cheerful, with freshly painted cabinetry, granite countertops, and room for a table and chairs. Just beyond, the enclosed porch with its oversized windows and hardwood flooring overlooks a lush, oversized yard, offering a peaceful retreat right at home. Upstairs, the primary bedroom boasts private access to a serene sunroom with tranquil wooded views, complemented by two additional sunlit bedrooms and a separate office space ideal for working from home. The full bathroom features charming octagon tile flooring, a tub enclosure, and a wood vanity with side lights that add a refined touch. A beautifully wooded yard and a 2.5-car garage with alley access complete this inviting property. Come see for yourself the comfort, charm, and character that make this home truly special.
Zillow last checked: 8 hours ago
Listing updated: August 29, 2025 at 01:01am
Listing courtesy of:
Nancy Hotchkiss 708-422-0011,
Berkshire Hathaway HomeServices Chicago
Bought with:
Jessica Martini, CSC
Fulton Grace Realty LLC
Source: MRED as distributed by MLS GRID,MLS#: 12431950
Facts & features
Interior
Bedrooms & bathrooms
- Bedrooms: 3
- Bathrooms: 1
- Full bathrooms: 1
Primary bedroom
- Features: Flooring (Hardwood)
- Level: Second
- Area: 144 Square Feet
- Dimensions: 12X12
Bedroom 2
- Features: Flooring (Hardwood)
- Level: Second
- Area: 144 Square Feet
- Dimensions: 12X12
Bedroom 3
- Features: Flooring (Hardwood)
- Level: Second
- Area: 96 Square Feet
- Dimensions: 12X8
Dining room
- Features: Flooring (Hardwood)
- Level: Main
- Area: 182 Square Feet
- Dimensions: 14X13
Enclosed porch
- Features: Flooring (Hardwood)
- Level: Main
- Area: 132 Square Feet
- Dimensions: 22X6
Kitchen
- Features: Kitchen (Eating Area-Table Space), Flooring (Hardwood)
- Level: Main
- Area: 143 Square Feet
- Dimensions: 11X13
Living room
- Features: Flooring (Hardwood)
- Level: Main
- Area: 210 Square Feet
- Dimensions: 14X15
Office
- Features: Flooring (Hardwood)
- Level: Second
- Area: 45 Square Feet
- Dimensions: 9X5
Sun room
- Features: Flooring (Hardwood)
- Level: Second
- Area: 66 Square Feet
- Dimensions: 11X6
Heating
- Natural Gas, Forced Air
Cooling
- Central Air
Appliances
- Included: Range, Refrigerator, Washer, Dryer
Features
- Built-in Features, Special Millwork, Granite Counters, Separate Dining Room
- Flooring: Hardwood
- Basement: Unfinished,Full,Walk-Out Access
Interior area
- Total structure area: 0
- Total interior livable area: 1,446 sqft
Property
Parking
- Total spaces: 2.5
- Parking features: Off Alley, Garage Door Opener, On Site, Garage Owned, Detached, Garage
- Garage spaces: 2.5
- Has uncovered spaces: Yes
Accessibility
- Accessibility features: No Disability Access
Features
- Stories: 2
- Fencing: Fenced
Lot
- Size: 7,740 sqft
- Dimensions: 43 X 180
Details
- Parcel number: 25182050530000
- Special conditions: None
Construction
Type & style
- Home type: SingleFamily
- Architectural style: Traditional
- Property subtype: Single Family Residence
Materials
- Stucco
- Foundation: Concrete Perimeter
- Roof: Asphalt
Condition
- New construction: No
- Year built: 1916
Utilities & green energy
- Electric: Circuit Breakers, 100 Amp Service
- Sewer: Public Sewer
- Water: Lake Michigan, Public
Community & neighborhood
Community
- Community features: Park, Curbs, Sidewalks, Street Lights, Street Paved
Location
- Region: Chicago
Other
Other facts
- Listing terms: Conventional
- Ownership: Fee Simple
Price history
| Date | Event | Price |
|---|---|---|
| 8/26/2025 | Sold | $310,000+3.7%$214/sqft |
Source: | ||
| 8/6/2025 | Contingent | $299,000$207/sqft |
Source: | ||
| 8/1/2025 | Listed for sale | $299,000$207/sqft |
Source: | ||
Public tax history
| Year | Property taxes | Tax assessment |
|---|---|---|
| 2023 | $4,025 +3.6% | $25,000 |
| 2022 | $3,887 +1.4% | $25,000 |
| 2021 | $3,833 +25% | $25,000 +29.5% |
Find assessor info on the county website
Neighborhood: East Beverly
Nearby schools
GreatSchools rating
- 4/10Barnard Elementary Comp Math & Science CenterGrades: PK-8Distance: 0.2 mi
- 4/10Morgan Park High SchoolGrades: 7-12Distance: 0.8 mi
Schools provided by the listing agent
- District: 299
Source: MRED as distributed by MLS GRID. This data may not be complete. We recommend contacting the local school district to confirm school assignments for this home.
Get a cash offer in 3 minutes
Find out how much your home could sell for in as little as 3 minutes with a no-obligation cash offer.
Estimated market value$312,500
Get a cash offer in 3 minutes
Find out how much your home could sell for in as little as 3 minutes with a no-obligation cash offer.
Estimated market value
$312,500

