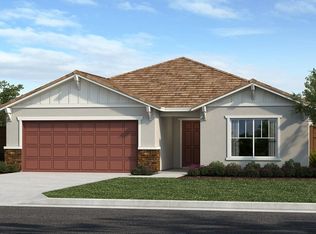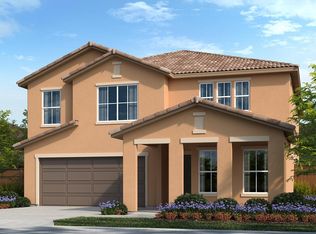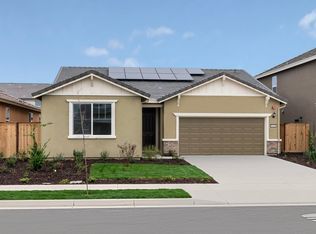Closed
$585,000
10446 Twitty Rd, Stockton, CA 95212
4beds
2,181sqft
Single Family Residence
Built in ----
5,998.21 Square Feet Lot
$577,500 Zestimate®
$268/sqft
$3,034 Estimated rent
Home value
$577,500
$520,000 - $641,000
$3,034/mo
Zestimate® history
Loading...
Owner options
Explore your selling options
What's special
Nestled in the Cannery Park area, this charming Tuscan-style single-story home is on a corner homesite is under construction in The Preserve at Creekside, a new-home community with easy access to Hwy 99 and I-5, ideal for commuting to Sacramento, the Central Valley, or the Bay Area. Shopping and dining options at Morada Ranch Shopping Center and Park West Place are just minutes away. Inside, 9-ft ceilings enhance the open layout, while a split-bedroom design adds privacy. The kitchen includes linen-white cabinets, quartz countertops, a spacious U-shaped island, and a large pantry. A secondary bedroom with a private bath is perfect for guests or multigenerational living. Additional highlights include a dedicated laundry room and a primary suite with a generous walk-in closet and a linen closet in the en-suite bath. Energy-efficient features such as a smart thermostat, Low-E windows, WaterSense® fixtures, an electric water heater, and a Whirlpool® appliance package add comfort and savings. Come experience comfort, style, and a true sense of home at The Preserve at Creekside.
Zillow last checked: 8 hours ago
Listing updated: December 07, 2025 at 02:07pm
Listed by:
Lisa Celestino DRE #01516500 707-720-6165,
KB HOME Sales-Northern California Inc
Bought with:
John DuBois, DRE #01970857
Advance 1 Professional Real Estate
Source: MetroList Services of CA,MLS#: 225092855Originating MLS: MetroList Services, Inc.
Facts & features
Interior
Bedrooms & bathrooms
- Bedrooms: 4
- Bathrooms: 3
- Full bathrooms: 3
Primary bathroom
- Features: Shower Stall(s)
Dining room
- Features: Dining/Family Combo
Kitchen
- Features: Pantry Closet, Quartz Counter, Island w/Sink
Heating
- Central
Cooling
- Central Air
Appliances
- Laundry: Inside Room
Features
- Flooring: Carpet, Vinyl
- Has fireplace: No
Interior area
- Total interior livable area: 2,181 sqft
Property
Parking
- Total spaces: 2
- Parking features: Attached
- Attached garage spaces: 2
Features
- Stories: 1
Lot
- Size: 5,998 sqft
- Features: Corner Lot
Details
- Parcel number: 122270450000
- Zoning description: Residential
- Special conditions: Standard
Construction
Type & style
- Home type: SingleFamily
- Property subtype: Single Family Residence
Materials
- Stucco, Wood
- Foundation: Concrete, Slab
- Roof: Tile
Condition
- New construction: Yes
Utilities & green energy
- Sewer: Public Sewer
- Water: Public
- Utilities for property: Public
Community & neighborhood
Location
- Region: Stockton
Other
Other facts
- Price range: $585K - $585K
Price history
| Date | Event | Price |
|---|---|---|
| 11/26/2025 | Sold | $585,000-0.8%$268/sqft |
Source: MetroList Services of CA #225092855 Report a problem | ||
| 10/17/2025 | Pending sale | $589,990$271/sqft |
Source: MetroList Services of CA #225092855 Report a problem | ||
| 10/4/2025 | Price change | $589,990-1.5%$271/sqft |
Source: MetroList Services of CA #225092855 Report a problem | ||
| 9/27/2025 | Price change | $598,990+1%$275/sqft |
Source: MetroList Services of CA #225092855 Report a problem | ||
| 9/6/2025 | Price change | $592,990+1.9%$272/sqft |
Source: MetroList Services of CA #225092855 Report a problem | ||
Public tax history
| Year | Property taxes | Tax assessment |
|---|---|---|
| 2025 | $2,393 -0.6% | $89,565 +2% |
| 2024 | $2,408 +4.7% | $87,809 +2% |
| 2023 | $2,300 | $86,088 |
Find assessor info on the county website
Neighborhood: La Morada
Nearby schools
GreatSchools rating
- 5/10George Lincoln MosherGrades: K-6Distance: 0.5 mi
- 3/10Morada Middle SchoolGrades: 7-8Distance: 0.9 mi
- 3/10Ronald E. McNair High SchoolGrades: 9-12Distance: 2 mi
Get a cash offer in 3 minutes
Find out how much your home could sell for in as little as 3 minutes with a no-obligation cash offer.
Estimated market value$577,500
Get a cash offer in 3 minutes
Find out how much your home could sell for in as little as 3 minutes with a no-obligation cash offer.
Estimated market value
$577,500


