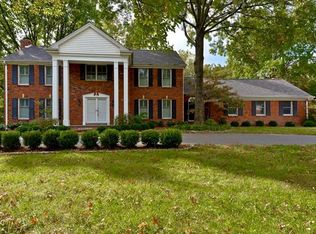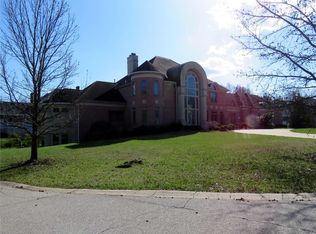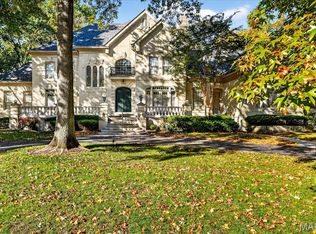Closed
Listing Provided by:
Suzie Wells 314-973-8761,
Dielmann Sotheby's International Realty
Bought with: Dielmann Sotheby's International Realty
Price Unknown
10448 Litzsinger Rd, Saint Louis, MO 63131
6beds
8,960sqft
Single Family Residence
Built in 1990
1 Acres Lot
$2,476,100 Zestimate®
$--/sqft
$6,471 Estimated rent
Home value
$2,476,100
$2.30M - $2.67M
$6,471/mo
Zestimate® history
Loading...
Owner options
Explore your selling options
What's special
There’s something special about a Southern Colonial home - this one strikes a balance between elegance & comfort, delivering spaces that bring calm & beauty into everyday life. Situated in a gated community on a private level acre in Frontenac Place. Perfect floor plan for entertaining with 12' ceilings throughout the first floor, 10' on the upper, & an abundance of windows bringing the outdoors in. Light-filled entry foyer with views through the home to the lush backyard with a gorgeous patio & a NOLA inspired water feature. Exquisite study wrapped in rich millwork, formal dining, & living room that feels rooted in history with French doors to patios & green space. Vaulted custom kitchen & breakfast rooms are surrounded by windows. Exquisite primary wing on main with sitting area, fireplace, & updated bath. Floating staircase leads to an in-laws suite, plus 4 additional bedrooms & 2 full baths. Walkout LL with bedroom suite, office, fitness room, & theater with bar. Plenty of storage.
Zillow last checked: 8 hours ago
Listing updated: July 17, 2025 at 03:59pm
Listing Provided by:
Suzie Wells 314-973-8761,
Dielmann Sotheby's International Realty
Bought with:
Ted Wight, 2004003371
Dielmann Sotheby's International Realty
Source: MARIS,MLS#: 25033961 Originating MLS: St. Louis Association of REALTORS
Originating MLS: St. Louis Association of REALTORS
Facts & features
Interior
Bedrooms & bathrooms
- Bedrooms: 6
- Bathrooms: 7
- Full bathrooms: 5
- 1/2 bathrooms: 2
- Main level bathrooms: 3
- Main level bedrooms: 1
Primary bedroom
- Features: Floor Covering: Carpeting
- Level: Main
- Area: 408
- Dimensions: 24x17
Other
- Features: Floor Covering: Carpeting
- Level: Upper
- Area: 238
- Dimensions: 17x14
Other
- Features: Floor Covering: Carpeting
- Level: Upper
- Area: 240
- Dimensions: 16x15
Other
- Features: Floor Covering: Carpeting
- Level: Upper
- Area: 280
- Dimensions: 20x14
Other
- Features: Floor Covering: Carpeting
- Level: Upper
- Area: 238
- Dimensions: 17x14
Other
- Features: Floor Covering: Carpeting
- Level: Upper
Den
- Features: Floor Covering: Wood
- Level: Main
- Area: 225
- Dimensions: 15x15
Dining room
- Features: Floor Covering: Wood
- Level: Main
- Area: 252
- Dimensions: 18x14
Family room
- Features: Floor Covering: Carpeting
- Level: Main
- Area: 270
- Dimensions: 18x15
Hearth room
- Features: Floor Covering: Ceramic Tile
- Level: Main
- Area: 306
- Dimensions: 18x17
Kitchen
- Features: Floor Covering: Ceramic Tile
- Level: Main
- Area: 420
- Dimensions: 28x15
Laundry
- Features: Floor Covering: Ceramic Tile
- Level: Main
- Area: 200
- Dimensions: 20x10
Living room
- Features: Floor Covering: Wood
- Level: Main
- Area: 513
- Dimensions: 27x19
Heating
- Forced Air
Cooling
- Central Air, Zoned
Appliances
- Included: Dishwasher, Double Oven, Range, Bar Fridge
- Laundry: Main Level
Features
- Bar, Bookcases, Butler Pantry, Center Hall Floorplan, Central Vacuum, Coffered Ceiling(s), Custom Cabinetry, Double Vanity, Eat-in Kitchen, Historic Millwork, Kitchen Island, Pantry, Separate Dining, Separate Shower, Special Millwork, Storage, Two Story Entrance Foyer, Walk-In Closet(s)
- Flooring: Carpet, Ceramic Tile, Hardwood
- Basement: Partially Finished,Sump Pump,Walk-Out Access
- Number of fireplaces: 6
- Fireplace features: Dining Room, Family Room, Kitchen, Library, Living Room
Interior area
- Total structure area: 8,960
- Total interior livable area: 8,960 sqft
- Finished area above ground: 6,160
- Finished area below ground: 2,800
Property
Parking
- Total spaces: 3
- Parking features: Attached
- Attached garage spaces: 3
Features
- Levels: Two
- Patio & porch: Patio
Lot
- Size: 1 Acres
- Features: Adjoins Wooded Area, Level
Details
- Parcel number: 20M130154
- Special conditions: Standard
Construction
Type & style
- Home type: SingleFamily
- Architectural style: Colonial
- Property subtype: Single Family Residence
Materials
- Vinyl Siding
- Roof: Asphalt,Shingle
Condition
- New construction: No
- Year built: 1990
Utilities & green energy
- Sewer: Public Sewer
- Water: Public
Community & neighborhood
Security
- Security features: Prewired, Security System
Location
- Region: Saint Louis
- Subdivision: Litzsinger Place
HOA & financial
HOA
- Has HOA: Yes
- HOA fee: $2,500 annually
- Amenities included: Association Management, Gated
- Services included: Maintenance Parking/Roads, Common Area Maintenance
- Association name: Litzsinger Place
Other
Other facts
- Listing terms: Cash,Conventional,FHA
- Ownership: Private
Price history
| Date | Event | Price |
|---|---|---|
| 7/17/2025 | Sold | -- |
Source: | ||
| 7/14/2025 | Pending sale | $2,300,000$257/sqft |
Source: | ||
| 7/12/2025 | Listed for sale | $2,300,000$257/sqft |
Source: | ||
| 11/22/1999 | Sold | -- |
Source: Public Record Report a problem | ||
Public tax history
| Year | Property taxes | Tax assessment |
|---|---|---|
| 2025 | -- | $414,120 +18.3% |
| 2024 | $23,921 +0.1% | $350,190 |
| 2023 | $23,894 +3.7% | $350,190 +7.8% |
Find assessor info on the county website
Neighborhood: 63131
Nearby schools
GreatSchools rating
- 8/10Conway Elementary SchoolGrades: K-4Distance: 1.3 mi
- 8/10Ladue Middle SchoolGrades: 6-8Distance: 1.6 mi
- 9/10Ladue Horton Watkins High SchoolGrades: 9-12Distance: 1.1 mi
Schools provided by the listing agent
- Elementary: Conway Elem.
- Middle: Ladue Middle
- High: Ladue Horton Watkins High
Source: MARIS. This data may not be complete. We recommend contacting the local school district to confirm school assignments for this home.
Get a cash offer in 3 minutes
Find out how much your home could sell for in as little as 3 minutes with a no-obligation cash offer.
Estimated market value$2,476,100
Get a cash offer in 3 minutes
Find out how much your home could sell for in as little as 3 minutes with a no-obligation cash offer.
Estimated market value
$2,476,100


