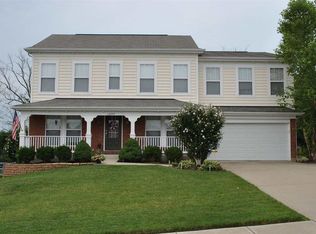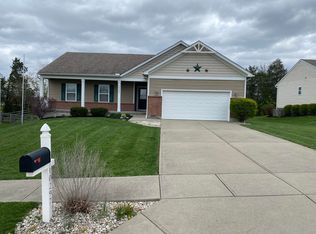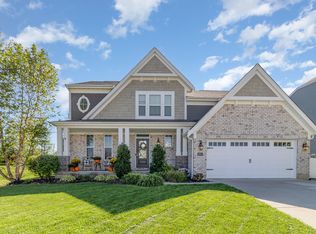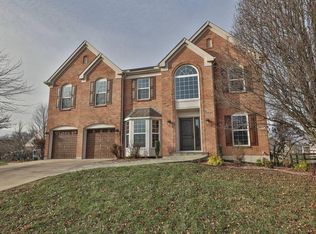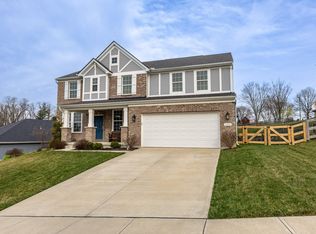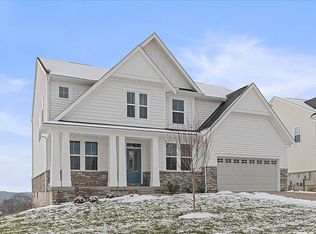Brand New & Better Than Before!
NEWLY FINISHED BASEMENT ADDED A 4TH BEDROOM-3RD FULL BATH-FAMILY ROOM-ENLARGED 3RD GARAGE BAY!
This Unbelievable Value Is Ready For New Owners*Brand New*Quality Custom Construction Abounds Throughout Over 3000 sq ft*High End Finishes & A Desirable Open Concept*Hardwood Floors Throughout Main Level*A Chef's Dream Kitchen With Loads Of Counter Space & Stainless Appliances*Split Bedroom Layout w/Stunning Primary Bedroom Retreat Directly Attached To 1st Fl Laundry*The Finished Lower Level Feels Like A Separate Living Space*Bonus Parking Pad With New Driveway From Lower Level Garage*Covered Deck Overlooks FLAT Back Yard*No HOA Restrictions*2 Minutes To Campbell County High School*You Can't Build A Home With This Space, Features & Finishes Without Spending Tens Of Thousands MORE*Hurry!
New construction
$525,000
10448 Pleaasant Ridge Rd, Alexandria, KY 41001
4beds
3,060sqft
Est.:
Single Family Residence, Residential
Built in 2025
0.44 Acres Lot
$-- Zestimate®
$172/sqft
$-- HOA
What's special
Stunning primary bedroom retreatSplit bedroom layoutDesirable open conceptHigh end finishesStainless appliances
- 1 day |
- 349 |
- 14 |
Zillow last checked: 8 hours ago
Listing updated: January 06, 2026 at 09:21am
Listed by:
Carl Kappes 859-866-0347,
RE/MAX Victory + Affiliates
Source: NKMLS,MLS#: 638981
Tour with a local agent
Facts & features
Interior
Bedrooms & bathrooms
- Bedrooms: 4
- Bathrooms: 4
- Full bathrooms: 3
- 1/2 bathrooms: 1
Primary bedroom
- Features: Bath Adjoins, Hardwood Floors, Recessed Lighting, Tray Ceiling(s), Walk-In Closet(s)
- Level: First
- Area: 225
- Dimensions: 15 x 15
Bedroom 2
- Features: Ceiling Fan(s), Hardwood Floors
- Level: First
- Area: 182
- Dimensions: 14 x 13
Bedroom 3
- Features: Ceiling Fan(s), Hardwood Floors
- Level: First
- Area: 165
- Dimensions: 15 x 11
Bedroom 4
- Features: Ceiling Fan(s), Carpet Flooring
- Level: Lower
- Area: 276
- Dimensions: 23 x 12
Bathroom 2
- Features: Double Vanity, Tile Flooring, Tub With Shower
- Level: First
- Area: 72
- Dimensions: 9 x 8
Breakfast room
- Features: Hardwood Floors, Walk-Out Access
- Level: First
- Area: 117
- Dimensions: 13 x 9
Family room
- Features: Carpet Flooring
- Level: Lower
- Area: 496
- Dimensions: 31 x 16
Great room
- Features: Ceiling Fan(s), Fireplace(s), Hardwood Floors
- Level: First
- Area: 266
- Dimensions: 19 x 14
Kitchen
- Features: Recessed Lighting, Wood Cabinets, Breakfast Bar, Eat-in Kitchen, Hardwood Floors, Kitchen Island, Pantry
- Level: First
- Area: 195
- Dimensions: 15 x 13
Laundry
- Features: Hardwood Floors
- Level: First
- Area: 56
- Dimensions: 8 x 7
Primary bath
- Features: Double Vanity, Shower, Tile Flooring
- Level: First
- Area: 100
- Dimensions: 10 x 10
Heating
- Forced Air
Cooling
- Central Air
Appliances
- Included: Stainless Steel Appliance(s), Gas Range, Dishwasher, Microwave, Refrigerator, Tankless Water Heater
- Laundry: Main Level
Features
- Kitchen Island, Walk-In Closet(s), Storage, Smart Thermostat, Pantry, Open Floorplan, Granite Counters, Entrance Foyer, Eat-in Kitchen, Double Vanity, Chandelier, Breakfast Bar, Cathedral Ceiling(s), Ceiling Fan(s), High Ceilings, Recess Ceiling(s), Recessed Lighting
- Doors: Pocket Door(s), Multi Panel Doors
- Windows: Double Hung, Picture Window(s), Vinyl Frames
- Has basement: Yes
- Number of fireplaces: 1
- Fireplace features: Stone, Gas
Interior area
- Total structure area: 3,060
- Total interior livable area: 3,060 sqft
Property
Parking
- Total spaces: 3
- Parking features: Driveway, Garage, Garage Door Opener, Garage Faces Rear, Garage Faces Side, Off Street
- Garage spaces: 3
- Has uncovered spaces: Yes
Features
- Levels: One
- Stories: 1
- Patio & porch: Covered, Deck
Lot
- Size: 0.44 Acres
- Dimensions: 100 x 229 irr
- Features: Cleared, Level
Details
- Zoning description: Residential
Construction
Type & style
- Home type: SingleFamily
- Architectural style: Ranch
- Property subtype: Single Family Residence, Residential
Materials
- Aluminum Siding, Stone, Vinyl Siding
- Foundation: Concrete Perimeter
- Roof: Shingle
Condition
- New Construction
- New construction: Yes
- Year built: 2025
Utilities & green energy
- Sewer: Public Sewer
- Water: Public
Community & HOA
HOA
- Has HOA: No
Location
- Region: Alexandria
Financial & listing details
- Price per square foot: $172/sqft
- Date on market: 1/6/2026
Estimated market value
Not available
Estimated sales range
Not available
Not available
Price history
Price history
| Date | Event | Price |
|---|---|---|
| 1/6/2026 | Listed for sale | $525,000+7.2%$172/sqft |
Source: | ||
| 11/21/2025 | Listing removed | $489,900$160/sqft |
Source: | ||
| 10/24/2025 | Price change | $489,900-1.9%$160/sqft |
Source: | ||
| 9/25/2025 | Price change | $499,500-3%$163/sqft |
Source: | ||
| 8/22/2025 | Price change | $515,000-1.9%$168/sqft |
Source: | ||
Public tax history
Public tax history
Tax history is unavailable.BuyAbility℠ payment
Est. payment
$3,151/mo
Principal & interest
$2525
Property taxes
$442
Home insurance
$184
Climate risks
Neighborhood: 41001
Nearby schools
GreatSchools rating
- 7/10John W. Reiley Elementary SchoolGrades: PK-5Distance: 1.1 mi
- 5/10Campbell County Middle SchoolGrades: 6-8Distance: 3.6 mi
- 9/10Campbell County High SchoolGrades: 9-12Distance: 0.5 mi
Schools provided by the listing agent
- Elementary: Campbell Ridge Elementary
- Middle: Campbell County Middle School
- High: Campbell County High
Source: NKMLS. This data may not be complete. We recommend contacting the local school district to confirm school assignments for this home.
- Loading
- Loading
