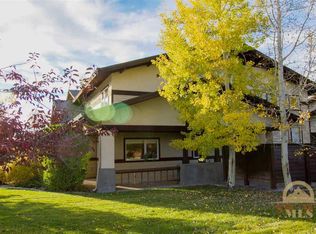Bridger Creek Condominiums has 14 units comprised of 7 duplexes. Unit 7 boasts an attached two-car garage, main level primary suite, in-floor radiant heat and wood / tile flooring, floor to ceiling windows with spectacular views of the Bridger range, and an impressively quiet location. Relax by the gas fireplace on a chilly winter's day, watch a game on the big screen in the upstairs TV room, and enjoy state-of-the-art stainless appliances and a large walk-in pantry in the fully equipped kitchen. Granite countertops and warm, colorful paint create a modern yet cozy space. Beautiful leather couches, a large screen TV, and comfortable bedroom sets make this feel like home immediately. The primary suite has a large remodeled tile shower, updated vanity, and his and hers walk-in closets. Walk out the back door and enjoy the grass between your toes. Take in the sunrise over the mountains and watch deer wander past the back door, all while still living only 2 miles from Main Street. As the back door opens onto the Bridger Creek Golf Course, golfers and skiers are often passing by the unit, keeping the scenery entertaining and alive with passive activity year round. There are large front and back patios, allowing you to choose whether you prefer sun or shade for your outdoor relaxation. Walk the trails to MAP Brewery, Ghost Town Coffee, East Gallatin and Cherry River recreation areas, the paved trail to the M, Story Mill Park, or all the way into town! Ski right out the back door in winter onto miles of beautifully groomed trails on the golf course. We're only located about 1.5 miles north of downtown, so you'll have all the stores, restaurants, and bars easily accessible. The location of this townhome is hard to beat! This is our personal home, and we are opening it up for rent for a 1-year lease starting on May 1, 2025. This home is usually a 3 bed / 3.5 bath, but we will be locking off one bedroom / bathroom for our personal storage while we're gone. We are ideally looking for an almost 1-year lease that starts May 1, 2025 and runs through March 31, 2026. We are willing to consider other dates / arrangements - but these are the dates that work best with our current timing. The house is fully furnished with all amenities you may need. We will include basic internet, electricity / gas, water, trash, and all HOA dues. The HOA will plow the driveway, and you will be responsible for shoveling the walk to the front door (much of it is covered). If you'd like upgraded internet or cable TV, those will be an additional expense. The energy bill has a cap of $250 / month, and you will cover any charges beyond that. This is a wonderful subdivision with incredible neighbors and a perfect location. We will be out of town for most of the year, and are looking for people who will care for our home, our things, and our neighborhood. We will ask for an application before scheduling any viewings. It's free and fast. If it seems like a good fit, we're happy to arrange a walk-through. If we choose to move forward, we will do a background / credit check, proof of funds, and check references. The background check will be your cost at roughly $50. We will take first month, last month, and security deposit at the time of signing the lease. The house will be left deep cleaned and ready for your arrival, and we will expect the same when you leave at the end of your lease.
This property is off market, which means it's not currently listed for sale or rent on Zillow. This may be different from what's available on other websites or public sources.

