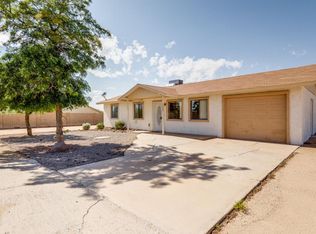Sold for $1,150,000
$1,150,000
1045 E Cloud Rd, Phoenix, AZ 85086
6beds
5baths
4,194sqft
Single Family Residence
Built in 1985
1.02 Acres Lot
$1,146,300 Zestimate®
$274/sqft
$6,619 Estimated rent
Home value
$1,146,300
$1.05M - $1.25M
$6,619/mo
Zestimate® history
Loading...
Owner options
Explore your selling options
What's special
You've just found your DREAM HOME ! This stunning property sits on a flat, scenic lot with NO HOA, an income-producing guest house, and a 1,800 sq ft workshop with full bath, 220AMP/3-phase power & solar. The 2,874 sq ft main home offers 4 beds, 2 baths, an updated kitchen with granite & custom cabinetry, and a spacious primary suite with AZ room. Entertainer's backyard includes a pebble tec pool, huge patio, outdoor shower, dog run/garden, horseshoe court & RV hook-ups. The 1,320 sq ft guest house features 2 beds, 2 baths, a full kitchen & private entrance currently renting for $1800/month. Bring your toys & animals!
Zillow last checked: 8 hours ago
Listing updated: November 04, 2025 at 01:08am
Listed by:
Nicole Rimsza 602-332-2042,
HomeSmart,
Stephanie A. Brewer 602-319-5857,
HomeSmart
Bought with:
Stan Abraham, SA543330000
Berkshire Hathaway HomeServices Arizona Properties
Source: ARMLS,MLS#: 6794037

Facts & features
Interior
Bedrooms & bathrooms
- Bedrooms: 6
- Bathrooms: 5
Primary bedroom
- Area: 231
- Dimensions: 16.50 x 14.00
Bedroom 2
- Area: 193.17
- Dimensions: 14.10 x 13.70
Bedroom 3
- Area: 151.65
- Dimensions: 15.00 x 10.11
Bedroom 4
- Area: 185.64
- Dimensions: 15.60 x 11.90
Living room
- Area: 368
- Dimensions: 23.00 x 16.00
Heating
- Electric
Cooling
- Central Air, Ceiling Fan(s), Programmable Thmstat
Appliances
- Laundry: Other
Features
- Granite Counters, Double Vanity, Breakfast Bar, No Interior Steps, Vaulted Ceiling(s), Kitchen Island, Pantry, 3/4 Bath Master Bdrm
- Flooring: Carpet, Tile
- Windows: Solar Screens, Double Pane Windows
- Has basement: No
- Has fireplace: Yes
- Fireplace features: Family Room
Interior area
- Total structure area: 4,194
- Total interior livable area: 4,194 sqft
Property
Parking
- Total spaces: 12
- Parking features: RV Access/Parking, Gated, RV Gate, Garage Door Opener, Extended Length Garage, Circular Driveway, Over Height Garage, Storage, Side Vehicle Entry, Detached, Golf Cart Garage
- Garage spaces: 6
- Uncovered spaces: 6
Features
- Stories: 1
- Patio & porch: Covered, Patio
- Exterior features: Playground, Private Street(s), Storage, RV Hookup
- Has private pool: Yes
- Pool features: Play Pool
- Spa features: None
- Fencing: Block,Chain Link,Wire
- Has view: Yes
- View description: Mountain(s)
Lot
- Size: 1.02 Acres
- Features: Desert Back, Desert Front, Gravel/Stone Front, Gravel/Stone Back, Grass Back
Details
- Additional structures: Guest House
- Parcel number: 21152046C
- Horses can be raised: Yes
Construction
Type & style
- Home type: SingleFamily
- Architectural style: Ranch
- Property subtype: Single Family Residence
- Attached to another structure: Yes
Materials
- Stucco, Wood Frame, Painted
- Roof: Composition
Condition
- Year built: 1985
Utilities & green energy
- Sewer: Septic Tank
- Water: City Water
Green energy
- Energy efficient items: Solar Panels
- Water conservation: Recirculation Pump
Community & neighborhood
Location
- Region: Phoenix
- Subdivision: Desert Hills
Other
Other facts
- Listing terms: Cash,Conventional,1031 Exchange,FHA,VA Loan
- Ownership: Fee Simple
Price history
| Date | Event | Price |
|---|---|---|
| 11/3/2025 | Sold | $1,150,000-2.1%$274/sqft |
Source: | ||
| 10/26/2025 | Pending sale | $1,174,998$280/sqft |
Source: | ||
| 8/14/2025 | Price change | $1,174,9980%$280/sqft |
Source: | ||
| 5/15/2025 | Price change | $1,174,9990%$280/sqft |
Source: | ||
| 4/29/2025 | Price change | $1,175,000-2.1%$280/sqft |
Source: | ||
Public tax history
| Year | Property taxes | Tax assessment |
|---|---|---|
| 2025 | $2,743 +0.4% | $88,280 +11.3% |
| 2024 | $2,732 +1.2% | $79,350 +109.3% |
| 2023 | $2,701 -31.1% | $37,921 -25.4% |
Find assessor info on the county website
Neighborhood: 85086
Nearby schools
GreatSchools rating
- 5/10Desert Mountain SchoolGrades: PK-8Distance: 1.2 mi
- 6/10Boulder Creek High SchoolGrades: 7-12Distance: 5.4 mi
Schools provided by the listing agent
- Elementary: Desert Mountain School
- Middle: Desert Mountain School
- High: Boulder Creek High School
- District: Deer Valley Unified District
Source: ARMLS. This data may not be complete. We recommend contacting the local school district to confirm school assignments for this home.
Get a cash offer in 3 minutes
Find out how much your home could sell for in as little as 3 minutes with a no-obligation cash offer.
Estimated market value$1,146,300
Get a cash offer in 3 minutes
Find out how much your home could sell for in as little as 3 minutes with a no-obligation cash offer.
Estimated market value
$1,146,300
