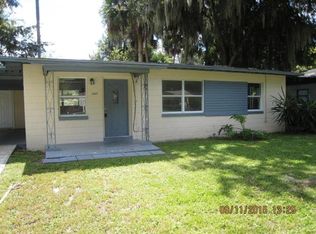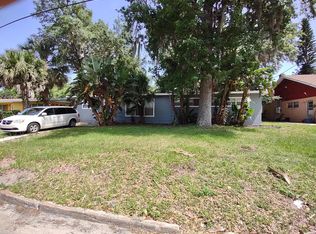Closed
$250,000
1045 Hampton Rd, Daytona Beach, FL 32114
3beds
1,695sqft
Single Family Residence, Residential
Built in 1957
9,675 Square Feet Lot
$237,500 Zestimate®
$147/sqft
$2,112 Estimated rent
Home value
$237,500
$226,000 - $249,000
$2,112/mo
Zestimate® history
Loading...
Owner options
Explore your selling options
What's special
Welcome to your new home in the heart of Daytona Beach with no HOA! No hurricane or flood damage! This newly remodeled 3 bedroom/2bath home is close to all famous Daytona attractions; beaches, international speedway, shopping, schools and hospitals. Upon entry, you will be greeted to a large open concept kitchen and living room. The kitchen is perfect for cooking and has an island for extra space. You will enjoy a large walk-in pantry area with lots of storage and a separate indoor laundry room. Off the kitchen is an enclosed bonus room with access to your completely fenced back yard. The owners have just completed a beautiful master en suite bedroom with a luxurious claw foot tub and separate walk-in shower. The master bedroom leads to your private covered patio with ample outdoor seating. A large 15x41 detached workshop in the backyard is sure to meet any work from home or personal hobby enthusiast! Additional covered storage alongside the detached workshop.
HVAC:
The home is cooled and heated with a new (2022) Mitsubishi mini split system. Each room is separately controlled with its own thermostat. The Mitsubishi units are top of the line and served by 2 separate, energy efficient outdoor condensers. The original unit and all ductwork has been removed and replaced with additional insulation.
Electrical improvements:
There are 3 circuit panel boxes on the property. Two in the house, one in the workshop. The house is wired with two new Siemens panels, separating the main dwelling from the new (2022) bed/bath suite. Much of the existing wiring has been upgraded as well. GFI breakers and outlets as well as separate circuit for smoke alarms have all passed recent inspections.The panel box in the workshop includes two 220v outlets, one of which serves as a back feed to the house for generator power in the event of a power outage. The home is equipped with 5 GFI outdoor outlets and 7 outdoor lighting fixtures.
Water system:
Has been updated to include new supply and drain lines. The new master suite is separately supplied as well as separate sewer connection with provisions made for connection of the existing plumbing to the new services. Two separate new water heaters supply ample hot water to the home. There are 2 fresh water spigots at the house and 1 at the workshop. There is also a capped irrigation well on the property.
Don't miss out on this turnkey property sure to check off all of your real estate needs!
Square footage received from tax rolls. All information intended to be accurate but cannot be guaranteed.
Zillow last checked: 8 hours ago
Listing updated: September 19, 2024 at 08:32pm
Listed by:
Jamie Thompson 321-279-3544,
Realty Pros Assured
Bought with:
Takeshia Rhynes, 3430901
Rhynes Real Estate
Source: DBAMLS,MLS#: 1103343
Facts & features
Interior
Bedrooms & bathrooms
- Bedrooms: 3
- Bathrooms: 2
- Full bathrooms: 2
Bedroom 1
- Level: Main
- Area: 195 Square Feet
- Dimensions: 15.00 x 13.00
Bedroom 2
- Level: Main
- Area: 150 Square Feet
- Dimensions: 15.00 x 10.00
Bedroom 3
- Level: Main
- Area: 110 Square Feet
- Dimensions: 10.00 x 11.00
Bonus room
- Level: Main
- Area: 140 Square Feet
- Dimensions: 7.00 x 20.00
Kitchen
- Level: Main
- Area: 133 Square Feet
- Dimensions: 7.00 x 19.00
Living room
- Level: Main
- Area: 210 Square Feet
- Dimensions: 15.00 x 14.00
Heating
- Heat Pump
Cooling
- Central Air
Appliances
- Included: Refrigerator, Electric Range, Dishwasher
Features
- Ceiling Fan(s)
- Flooring: Terrazzo, Tile
Interior area
- Total structure area: 2,071
- Total interior livable area: 1,695 sqft
Property
Parking
- Parking features: Carport
- Has carport: Yes
Features
- Levels: One
- Stories: 1
- Patio & porch: Patio, Rear Porch
- Fencing: Fenced
Lot
- Size: 9,675 sqft
- Dimensions: 75 x 129
Details
- Additional structures: Workshop
- Parcel number: 523816050130
- Zoning description: Single Family
Construction
Type & style
- Home type: SingleFamily
- Property subtype: Single Family Residence, Residential
Materials
- Block, Concrete
- Roof: Shingle
Condition
- New construction: No
- Year built: 1957
Utilities & green energy
- Sewer: Public Sewer
- Water: Public
Community & neighborhood
Location
- Region: Daytona Beach
- Subdivision: Magnolia Terrace
Other
Other facts
- Road surface type: Paved
Price history
| Date | Event | Price |
|---|---|---|
| 1/12/2026 | Listing removed | $245,000$145/sqft |
Source: | ||
| 11/13/2025 | Listed for sale | $245,000-2%$145/sqft |
Source: | ||
| 11/8/2025 | Listing removed | $249,990$147/sqft |
Source: | ||
| 10/19/2025 | Price change | $249,990-3.9%$147/sqft |
Source: | ||
| 9/27/2025 | Price change | $260,000-3.7%$153/sqft |
Source: | ||
Public tax history
| Year | Property taxes | Tax assessment |
|---|---|---|
| 2024 | $2,680 +226.2% | $190,497 +115.8% |
| 2023 | $822 +73.6% | $88,289 +65.2% |
| 2022 | $473 | $53,451 +3% |
Find assessor info on the county website
Neighborhood: 32114
Nearby schools
GreatSchools rating
- 3/10Palm Terrace Elementary SchoolGrades: PK-5Distance: 1.9 mi
- 4/10Campbell Middle SchoolGrades: 6-8Distance: 1.5 mi
- 5/10Atlantic High SchoolGrades: PK,9-12Distance: 4.5 mi

Get pre-qualified for a loan
At Zillow Home Loans, we can pre-qualify you in as little as 5 minutes with no impact to your credit score.An equal housing lender. NMLS #10287.
Sell for more on Zillow
Get a free Zillow Showcase℠ listing and you could sell for .
$237,500
2% more+ $4,750
With Zillow Showcase(estimated)
$242,250
