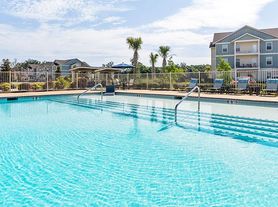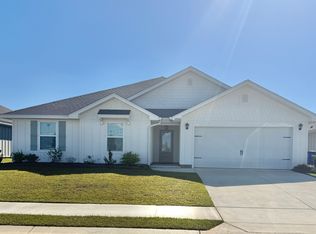Half off January Rent! Beautiful Brand New 4 Bedroom, 2 Bath home in the established community of Rosewood at Arbor Walk!! This home is not to be missed!! Pets only with owners' approval and a $500 pet fee. Deposit is $2,300 and a 12- month lease. All occupants over 18 must submit a separate lease application on our company website.
House for rent
$2,300/mo
1045 Hayward Loop, Foley, AL 36535
4beds
2,031sqft
Price may not include required fees and charges.
Singlefamily
Available now
Cats, dogs OK
Electric
2 Attached garage spaces parking
Electric, central
What's special
- 10 days |
- -- |
- -- |
Zillow last checked: 8 hours ago
Listing updated: January 16, 2026 at 09:41pm
Travel times
Facts & features
Interior
Bedrooms & bathrooms
- Bedrooms: 4
- Bathrooms: 2
- Full bathrooms: 2
Heating
- Electric, Central
Cooling
- Electric
Appliances
- Included: Dishwasher, Disposal, Microwave, Oven, Range, Stove
Features
- View
Interior area
- Total interior livable area: 2,031 sqft
Property
Parking
- Total spaces: 2
- Parking features: Attached, Garage, Covered
- Has attached garage: Yes
- Details: Contact manager
Features
- Exterior features: Contact manager
- Has private pool: Yes
Details
- Parcel number: 056103070000003.228
Construction
Type & style
- Home type: SingleFamily
- Property subtype: SingleFamily
Materials
- Roof: Composition
Condition
- Year built: 2025
Community & HOA
HOA
- Amenities included: Pool
Location
- Region: Foley
Financial & listing details
- Lease term: Long Term Lease
Price history
| Date | Event | Price |
|---|---|---|
| 1/9/2026 | Listed for rent | $2,300$1/sqft |
Source: Baldwin Realtors #387880 Report a problem | ||
| 1/9/2026 | Listing removed | $2,300$1/sqft |
Source: Zillow Rentals Report a problem | ||
| 11/21/2025 | Listed for rent | $2,300$1/sqft |
Source: Zillow Rentals Report a problem | ||
| 11/21/2025 | Listing removed | $2,300$1/sqft |
Source: Baldwin Realtors #387880 Report a problem | ||
| 11/10/2025 | Listed for rent | $2,300$1/sqft |
Source: Baldwin Realtors #387880 Report a problem | ||
Neighborhood: 36535
Nearby schools
GreatSchools rating
- 3/10Florence B Mathis ElementaryGrades: PK-6Distance: 1.6 mi
- 4/10Foley Middle SchoolGrades: 7-8Distance: 3 mi
- 7/10Foley High SchoolGrades: 9-12Distance: 1.8 mi

