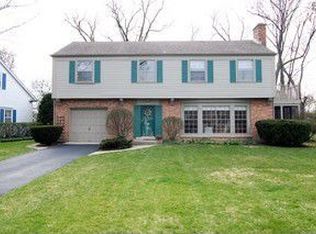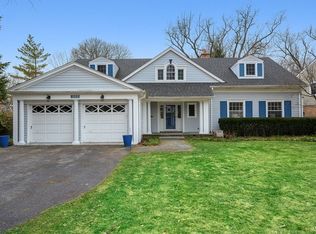Closed
$820,000
1045 Illinois Rd, Wilmette, IL 60091
4beds
1,900sqft
Single Family Residence
Built in 1928
-- sqft lot
$1,132,800 Zestimate®
$432/sqft
$5,039 Estimated rent
Home value
$1,132,800
$974,000 - $1.33M
$5,039/mo
Zestimate® history
Loading...
Owner options
Explore your selling options
What's special
An extraordinary opportunity awaits in the perfect location, offering a harmonious blend of form and function. Situated on an expansive lot, this home invites you to transform it into your dream sanctuary with limitless possibilities, with an impressive lots size of 95 x 166 x 95 x 184. As you approach, lush hedges provide a natural screen for added privacy. The option to expand includes the creation of a spacious, gourmet kitchen and a family room, all complemented by the potential addition of a two-car garage. This home is located just moments away from Harper, Highcrest, and Wilmette Jr. High. Inside, this home boasts four bedrooms and two bathrooms, with a large primary suite with ample space for a sitting area and more. The first floor also accommodates a versatile bedroom or office and a full bathroom. Each bedroom is well sized, offering a sense of comfort. The spacious living room flows seamlessly to a covered patio, an entertainer's haven for any type of gathering. The basement, with its decent ceiling height, presents a blank canvas awaiting your personal touch to transformed. This home is being Sold "AS-IS." This home is easy to show with minimal notice.
Zillow last checked: 8 hours ago
Listing updated: January 19, 2024 at 12:00am
Listing courtesy of:
Stephanie Eiden 773-636-9881,
@properties Christie's International Real Estate
Bought with:
Alyson Tesar
@properties Christie's International Real Estate
Source: MRED as distributed by MLS GRID,MLS#: 11925022
Facts & features
Interior
Bedrooms & bathrooms
- Bedrooms: 4
- Bathrooms: 2
- Full bathrooms: 2
Primary bedroom
- Features: Flooring (Hardwood)
- Level: Second
- Area: 396 Square Feet
- Dimensions: 18X22
Bedroom 2
- Features: Flooring (Hardwood)
- Level: Second
- Area: 165 Square Feet
- Dimensions: 15X11
Bedroom 3
- Features: Flooring (Hardwood)
- Level: Second
- Area: 120 Square Feet
- Dimensions: 12X10
Bedroom 4
- Level: Main
- Area: 108 Square Feet
- Dimensions: 12X9
Dining room
- Features: Flooring (Hardwood)
- Level: Main
- Area: 168 Square Feet
- Dimensions: 14X12
Kitchen
- Features: Flooring (Hardwood)
- Level: Main
- Area: 144 Square Feet
- Dimensions: 12X12
Living room
- Features: Flooring (Hardwood)
- Level: Main
- Area: 273 Square Feet
- Dimensions: 13X21
Heating
- Natural Gas, Forced Air
Cooling
- Central Air
Features
- 1st Floor Bedroom, 1st Floor Full Bath, Pantry
- Flooring: Hardwood
- Basement: Unfinished,Full
- Attic: Pull Down Stair,Unfinished
Interior area
- Total structure area: 0
- Total interior livable area: 1,900 sqft
Property
Parking
- Total spaces: 1
- Parking features: Asphalt, On Site, Garage Owned, Attached, Garage
- Attached garage spaces: 1
Accessibility
- Accessibility features: No Disability Access
Features
- Stories: 2
Lot
- Dimensions: 95 X 166 X 95 X 184
Details
- Parcel number: 05294090150000
- Special conditions: None
Construction
Type & style
- Home type: SingleFamily
- Property subtype: Single Family Residence
Materials
- Brick
Condition
- New construction: No
- Year built: 1928
Utilities & green energy
- Sewer: Public Sewer
- Water: Lake Michigan, Public
Community & neighborhood
Community
- Community features: Sidewalks, Street Lights
Location
- Region: Wilmette
- Subdivision: Indian Hill Estates
Other
Other facts
- Listing terms: Conventional
- Ownership: Fee Simple
Price history
| Date | Event | Price |
|---|---|---|
| 1/12/2024 | Sold | $820,000-3.4%$432/sqft |
Source: | ||
| 12/29/2023 | Pending sale | $849,000$447/sqft |
Source: | ||
| 11/20/2023 | Contingent | $849,000$447/sqft |
Source: | ||
| 11/17/2023 | Price change | $849,000-5.6%$447/sqft |
Source: | ||
| 11/7/2023 | Listed for sale | $899,000$473/sqft |
Source: | ||
Public tax history
| Year | Property taxes | Tax assessment |
|---|---|---|
| 2023 | $18,153 +5.7% | $80,000 |
| 2022 | $17,182 +29.1% | $80,000 +56.1% |
| 2021 | $13,313 +1.7% | $51,243 |
Find assessor info on the county website
Neighborhood: 60091
Nearby schools
GreatSchools rating
- 10/10Harper Elementary SchoolGrades: K-4Distance: 0.2 mi
- 6/10Wilmette Junior High SchoolGrades: 7-8Distance: 0.5 mi
- 10/10New Trier Township High School WinnetkaGrades: 10-12Distance: 1.4 mi
Schools provided by the listing agent
- Elementary: Harper Elementary School
- Middle: Wilmette Junior High School
- High: New Trier Twp H.S. Northfield/Wi
- District: 39
Source: MRED as distributed by MLS GRID. This data may not be complete. We recommend contacting the local school district to confirm school assignments for this home.

Get pre-qualified for a loan
At Zillow Home Loans, we can pre-qualify you in as little as 5 minutes with no impact to your credit score.An equal housing lender. NMLS #10287.
Sell for more on Zillow
Get a free Zillow Showcase℠ listing and you could sell for .
$1,132,800
2% more+ $22,656
With Zillow Showcase(estimated)
$1,155,456
