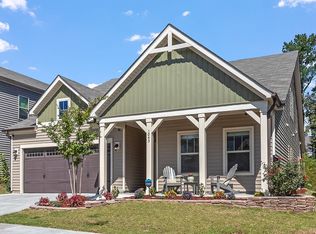At the heart of the Ellison's main level, the kitchen island adds prep and casual dining space. Upstairs, purpose the loft into a media room your family will love. A huge walk-in closet complements the owner's suite. Amenities: Advanced Thermostat, Conditioned Attics, ENERGY STAR® Certified Appliances, Flow-Smart Showerheads, High Performance Toilets, LED Lighting, Low-E Windows, Low-to-Zero VOC Materials, Paints, Stains & Adhesives, M.Connected Home(tm) Automation Suite, Minimum SEER 15 HVAC, PEX Plumbing, Spray Foam Insulation, Water-Efficient Faucets
This property is off market, which means it's not currently listed for sale or rent on Zillow. This may be different from what's available on other websites or public sources.
