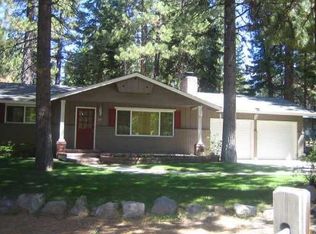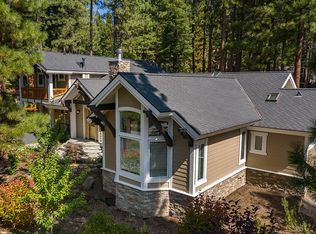Brand new state of the art construction very close to Lakeshore Blvd and the beaches in Incline Village. The main area of the house is around 2900 sq feet with three bedrooms and three en suite baths. The attached area over the garage with its own entrance from both the house and outside is 1942 square feet with two bedrooms and 2.5 baths and is totally self sufficient. The entire home is 13 zones of in floor radiant heat with Loewen windows and doors. A state of the art kitchen with two islands opens into a great room with massive cathedral ceilings and floor to ceiling windows. There is a huge up to 9 car garage with electric car charging, tons of LED lighting and heat for tinkerers. A huge glass and wood pivot door is at the front entry. This house is done and spectacular. The space over the garage is 1900 square feet with two bedrooms and 2.5 baths and a 392 sq ft loft with spiral stairs. The half bath has separate laundry facilities in it. This home is comfortable with no shortage of space for plenty of guests. Plans include a fully fenced and landscaped yard, driveway entry lighted stone pillars and attached automatic gate. This will give the home privacy, security and a place for pets and kids to roam! Features include, Lutron lighting and blinds, Ecobee 4 smart thermostats with Amazon Alexa in every one, state of the art kitchen with SubZero, Wolf 48" range, wine and drink undercounter fridge, 2 drawer fridge in the outer island and a wine display closet with room for over 100 bottles of wine. The home is 100% LED lighting inside and out with a 22 KW natural gas generator with automatic transfer switch. The roof is 50 year Presidential TL shingles with automated heated edge metal and valleys. The driveway is pervious pavers allowing for instant drainage. Ready to move in!
This property is off market, which means it's not currently listed for sale or rent on Zillow. This may be different from what's available on other websites or public sources.

