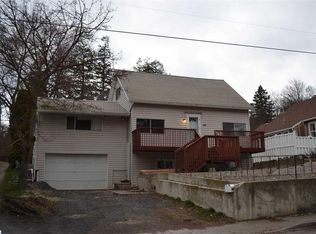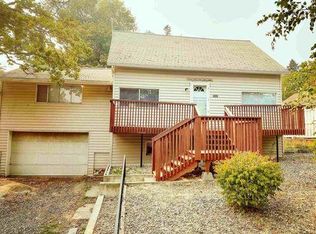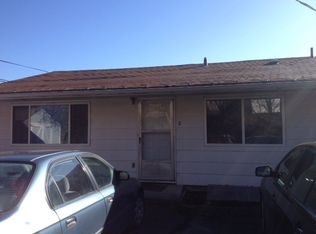Sold for $356,000
$356,000
1045 NW Ritchie St, Pullman, WA 99163
2beds
1,500sqft
Single Family Residence
Built in 1949
4,791.6 Square Feet Lot
$354,000 Zestimate®
$237/sqft
$1,683 Estimated rent
Home value
$354,000
Estimated sales range
Not available
$1,683/mo
Zestimate® history
Loading...
Owner options
Explore your selling options
What's special
MLS# 274584 Nestled on a generous corner lot, this delightful 2-bedroom, 2-bathroom single-story home offers comfort, convenience, and ample space for your lifestyle needs. Located in a desirable neighborhood, this property presents a unique opportunity to enjoy both tranquility and accessibility. The main level features a dining area, kitchen, good size living room, 2 bedrooms and 1 bathroom. Enjoy the access to the 1-car garage for convenience as well as a large outdoor deck and fenced in yard for enjoying outdoor life. Ample space in the basement for storage, hobbies, laundry and family room. Located in a prime neighborhood with easy access to amenities and commuting routes. Explore the potential of this property today!
Zillow last checked: 8 hours ago
Listing updated: May 31, 2024 at 05:36pm
Listed by:
Joe Pitzer 509-432-6052,
RE/MAX Home and Land
Bought with:
Andrea Abbott, 71758
RE/MAX Home and Land
Source: PACMLS,MLS#: 274584
Facts & features
Interior
Bedrooms & bathrooms
- Bedrooms: 2
- Bathrooms: 2
- Full bathrooms: 1
- 3/4 bathrooms: 1
Bedroom
- Level: M
Bedroom 1
- Level: M
Dining room
- Level: M
Family room
- Level: L
Kitchen
- Level: M
Living room
- Level: M
Heating
- Gas, Furnace
Appliances
- Included: Disposal, Range, Water Heater
Features
- Ceiling Fan(s)
- Flooring: Carpet, Vinyl
- Windows: Drapes/Curtains/Blinds
- Basement: None
- Number of fireplaces: 1
- Fireplace features: 1, Gas, Masonry, Living Room
Interior area
- Total structure area: 2,004
- Total interior livable area: 1,500 sqft
Property
Parking
- Total spaces: 1
- Parking features: Attached, 1 car
- Attached garage spaces: 1
Features
- Levels: 1 Story w/Basement
- Stories: 1
- Patio & porch: Patio/Covered, Porch
- Exterior features: Lighting, Irrigation
Lot
- Size: 4,791 sqft
- Dimensions: 50 x 100
- Features: Garden, Wooded
Details
- Additional structures: Shed
- Parcel number: 108500025010001
- Zoning description: Residential
Construction
Type & style
- Home type: SingleFamily
- Property subtype: Single Family Residence
Materials
- Metal
- Foundation: Concrete, Frame
- Roof: Comp Shingle
Condition
- Existing Construction (Not New)
- New construction: No
- Year built: 1949
Utilities & green energy
- Water: Public
- Utilities for property: Sewer Available
Community & neighborhood
Location
- Region: Pullman
- Subdivision: None/na,Plm-mil Hill Nw
Other
Other facts
- Listing terms: Cash,Conventional
- Road surface type: Paved
Price history
| Date | Event | Price |
|---|---|---|
| 5/31/2024 | Sold | $356,000+4.7%$237/sqft |
Source: | ||
| 3/28/2024 | Pending sale | $340,000$227/sqft |
Source: | ||
| 3/22/2024 | Listed for sale | $340,000+83.8%$227/sqft |
Source: | ||
| 5/8/2014 | Sold | $185,000$123/sqft |
Source: | ||
Public tax history
| Year | Property taxes | Tax assessment |
|---|---|---|
| 2024 | $3,448 +52.3% | $281,028 +73.7% |
| 2023 | $2,264 -5.7% | $161,820 |
| 2022 | $2,401 +0.1% | $161,820 |
Find assessor info on the county website
Neighborhood: 99163
Nearby schools
GreatSchools rating
- 6/10Jefferson Elementary SchoolGrades: PK-5Distance: 0.2 mi
- 8/10Lincoln Middle SchoolGrades: 6-8Distance: 1.4 mi
- 10/10Pullman High SchoolGrades: 9-12Distance: 0.7 mi
Schools provided by the listing agent
- District: Pullman
Source: PACMLS. This data may not be complete. We recommend contacting the local school district to confirm school assignments for this home.
Get pre-qualified for a loan
At Zillow Home Loans, we can pre-qualify you in as little as 5 minutes with no impact to your credit score.An equal housing lender. NMLS #10287.


