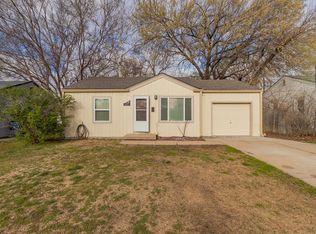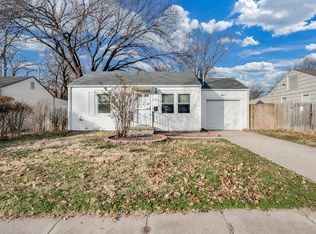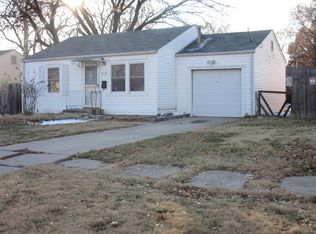Sold
Price Unknown
1045 S Waverly Rd, Wichita, KS 67218
3beds
913sqft
Single Family Onsite Built
Built in 1949
6,098.4 Square Feet Lot
$139,400 Zestimate®
$--/sqft
$1,138 Estimated rent
Home value
$139,400
$127,000 - $153,000
$1,138/mo
Zestimate® history
Loading...
Owner options
Explore your selling options
What's special
Beautifully renovated 3-bed, 1-bath home with high-end updates: - 2022: Refinished hardwood floors, new baseboards, ceramic tile in the kitchen, LVP flooring in the back bedroom, modern light fixtures, and ceiling fans throughout. - 2023: New roof, roof decking, vinyl siding, gutters, windows, washer/dryer, and hot water heater. - 2024: New sewer cleanout installed in the backyard. - 2025: Fully updated kitchen with fresh paint, new countertops, appliances, sink, and faucet. Upgraded plumbing with PEX, new water main, outdoor spigots, improved electrical, and new blinds throughout. This beautifully updated home is a fantastic opportunity and won’t last long! Schedule your showing today!
Zillow last checked: 8 hours ago
Listing updated: May 15, 2025 at 08:06pm
Listed by:
Genaro Ocasio 720-620-9929,
Bricktown ICT Realty
Source: SCKMLS,MLS#: 652283
Facts & features
Interior
Bedrooms & bathrooms
- Bedrooms: 3
- Bathrooms: 1
- Full bathrooms: 1
Primary bedroom
- Description: Wood
- Level: Main
- Area: 126
- Dimensions: 12 X 10.5
Other
- Description: Wood
- Level: Main
- Area: 97.17
- Dimensions: 11 X 8'10
Additional room
- Description: Luxury Vinyl
- Level: Main
- Area: 130.33
- Dimensions: 11'4 X 11'6
Kitchen
- Description: Tile
- Level: Main
- Area: 120
- Dimensions: 11'3 X 10'8
Living room
- Description: Wood
- Level: Main
- Area: 173.02
- Dimensions: 13'9 X 12'7
Heating
- Forced Air, Natural Gas
Cooling
- Central Air, Electric
Appliances
- Included: Dishwasher, Disposal, Refrigerator, Range, Washer, Dryer
- Laundry: Main Level
Features
- Ceiling Fan(s)
- Flooring: Hardwood
- Doors: Storm Door(s)
- Has fireplace: No
Interior area
- Total interior livable area: 913 sqft
- Finished area above ground: 913
- Finished area below ground: 0
Property
Parking
- Parking features: None
Features
- Levels: One
- Stories: 1
- Exterior features: Guttering - ALL
- Fencing: Chain Link,Wood
Lot
- Size: 6,098 sqft
- Features: Standard
Details
- Parcel number: 2017300163639
Construction
Type & style
- Home type: SingleFamily
- Architectural style: Ranch
- Property subtype: Single Family Onsite Built
Materials
- Frame
- Foundation: Crawl Space
- Roof: Composition
Condition
- Year built: 1949
Utilities & green energy
- Gas: Natural Gas Available
- Utilities for property: Sewer Available, Natural Gas Available, Public
Community & neighborhood
Location
- Region: Wichita
- Subdivision: PURCELLS
HOA & financial
HOA
- Has HOA: No
Other
Other facts
- Ownership: Individual
- Road surface type: Paved
Price history
Price history is unavailable.
Public tax history
| Year | Property taxes | Tax assessment |
|---|---|---|
| 2024 | $768 -2.4% | $8,085 +6.4% |
| 2023 | $787 +9.6% | $7,602 |
| 2022 | $719 -1.9% | -- |
Find assessor info on the county website
Neighborhood: Fabrique
Nearby schools
GreatSchools rating
- 4/10Caldwell Elementary SchoolGrades: PK-5Distance: 0.3 mi
- 4/10Curtis Middle SchoolGrades: 6-8Distance: 0.3 mi
- NAChisholm Life Skills CenterGrades: 10-12Distance: 2.2 mi
Schools provided by the listing agent
- Elementary: Caldwell
- Middle: Curtis
- High: Southeast
Source: SCKMLS. This data may not be complete. We recommend contacting the local school district to confirm school assignments for this home.


