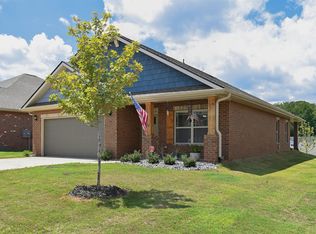Sold for $330,000
$330,000
1045 Spruce Grove Rd, Duncan, SC 29334
4beds
2,214sqft
Single Family Residence, Residential
Built in 2021
7,405.2 Square Feet Lot
$335,700 Zestimate®
$149/sqft
$2,064 Estimated rent
Home value
$335,700
$319,000 - $352,000
$2,064/mo
Zestimate® history
Loading...
Owner options
Explore your selling options
What's special
Welcome to 1045 Spruce Grove Road in Duncan, SC! This stunning single-story home, built in 2021, offers 4 bedrooms, 2 bathrooms, and approximately 2,214 SQF of thoughtfully designed living space. Located just a few miles from Greenville-Spartanburg International Airport, downtown Greer, and the BMW plant, this property combines modern comfort with unmatched convenience. Inside, you’ll find a bright and inviting living room featuring cathedral ceilings, and 9-foot ceilings throughout. The kitchen and laundry room. Tray ceilings add a touch of elegance, timeless charm not often found in newer homes. Step outside to a backyard, and plenty of space for outdoor activities. Priced at $335,000, this home is the perfect blend of location, style, and value. Don’t miss the opportunity to make this move-in-ready gem yours!
Zillow last checked: 8 hours ago
Listing updated: August 20, 2025 at 09:34pm
Listed by:
Wilson Gomez 864-395-0299,
Realty One Group Freedom
Bought with:
Kristina Sidorov
Affinity Group Realty
Source: Greater Greenville AOR,MLS#: 1551498
Facts & features
Interior
Bedrooms & bathrooms
- Bedrooms: 4
- Bathrooms: 2
- Full bathrooms: 2
- Main level bathrooms: 2
- Main level bedrooms: 4
Primary bedroom
- Area: 288
- Dimensions: 18 x 16
Bedroom 2
- Area: 140
- Dimensions: 10 x 14
Bedroom 3
- Area: 140
- Dimensions: 10 x 14
Bedroom 4
- Area: 120
- Dimensions: 10 x 12
Primary bathroom
- Features: Double Sink, Shower-Separate, Tub-Separate
Dining room
- Area: 140
- Dimensions: 10 x 14
Kitchen
- Area: 140
- Dimensions: 10 x 14
Living room
- Area: 252
- Dimensions: 18 x 14
Heating
- Natural Gas
Cooling
- Central Air, Electric
Appliances
- Included: Dishwasher, Disposal, Electric Oven, Free-Standing Electric Range, Microwave, Gas Water Heater
- Laundry: 1st Floor
Features
- Vaulted Ceiling(s), Granite Counters, Open Floorplan
- Flooring: Carpet, Laminate
- Basement: None
- Attic: Storage
- Has fireplace: No
- Fireplace features: None
Interior area
- Total structure area: 2,214
- Total interior livable area: 2,214 sqft
Property
Parking
- Total spaces: 2
- Parking features: Attached, Garage Door Opener, Paved, Concrete
- Attached garage spaces: 2
- Has uncovered spaces: Yes
Features
- Levels: One
- Stories: 1
- Patio & porch: Front Porch
Lot
- Size: 7,405 sqft
- Dimensions: 0.17
- Features: 1/2 Acre or Less
- Topography: Level
Details
- Parcel number: 51505210.00
Construction
Type & style
- Home type: SingleFamily
- Architectural style: Craftsman
- Property subtype: Single Family Residence, Residential
Materials
- Brick Veneer
- Foundation: Slab
- Roof: Architectural
Condition
- Year built: 2021
Utilities & green energy
- Sewer: Public Sewer
- Water: Public
Community & neighborhood
Community
- Community features: Pool
Location
- Region: Duncan
- Subdivision: Woods at Pine Ridge
Price history
| Date | Event | Price |
|---|---|---|
| 8/20/2025 | Sold | $330,000-1.5%$149/sqft |
Source: | ||
| 7/23/2025 | Pending sale | $335,000$151/sqft |
Source: | ||
| 3/20/2025 | Listed for sale | $335,000+35%$151/sqft |
Source: | ||
| 6/1/2021 | Sold | $248,232$112/sqft |
Source: Public Record Report a problem | ||
Public tax history
| Year | Property taxes | Tax assessment |
|---|---|---|
| 2025 | -- | $17,125 |
| 2024 | $7,048 +189.9% | $17,125 +50% |
| 2023 | $2,431 | $11,417 +15% |
Find assessor info on the county website
Neighborhood: 29334
Nearby schools
GreatSchools rating
- 8/10Duncan Elementary SchoolGrades: PK-4Distance: 1.9 mi
- 6/10James Byrnes Freshman AcademyGrades: 9Distance: 1.9 mi
- 8/10James F. Byrnes High SchoolGrades: 9-12Distance: 1.7 mi
Schools provided by the listing agent
- Elementary: Lyman
- Middle: Beech Springs
- High: James F. Byrnes
Source: Greater Greenville AOR. This data may not be complete. We recommend contacting the local school district to confirm school assignments for this home.
Get a cash offer in 3 minutes
Find out how much your home could sell for in as little as 3 minutes with a no-obligation cash offer.
Estimated market value
$335,700
