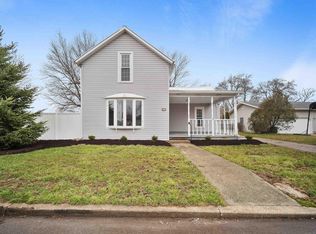Closed
$135,000
1045 Vine St, Decatur, IN 46733
3beds
1,039sqft
Single Family Residence
Built in 1972
7,405.2 Square Feet Lot
$-- Zestimate®
$--/sqft
$1,338 Estimated rent
Home value
Not available
Estimated sales range
Not available
$1,338/mo
Zestimate® history
Loading...
Owner options
Explore your selling options
What's special
This home features a living room, large kitchen, 3 bedrooms and a full bathroom. There is an extended 1 car attached garage, larger patio and a nice yard barn with a work bench in the back yard. The home has newer windows throughout, an updated bathroom, new guttering and downspouts (all in the last two years), there is also some newer exterior paint as well.
Zillow last checked: 8 hours ago
Listing updated: December 02, 2023 at 04:32am
Listed by:
Jane E Wolpert 260-701-9447,
Absolute Realty, LLC
Bought with:
Aaron Shively, RB14052423
Pinnacle Group Real Estate Services
Source: IRMLS,MLS#: 202337253
Facts & features
Interior
Bedrooms & bathrooms
- Bedrooms: 3
- Bathrooms: 1
- Full bathrooms: 1
- Main level bedrooms: 3
Bedroom 1
- Level: Main
Bedroom 2
- Level: Main
Dining room
- Area: 0
- Dimensions: 0 x 0
Family room
- Area: 0
- Dimensions: 0 x 0
Kitchen
- Level: Main
- Area: 200
- Dimensions: 20 x 10
Living room
- Level: Main
- Area: 234
- Dimensions: 18 x 13
Office
- Area: 0
- Dimensions: 0 x 0
Heating
- Ceiling
Cooling
- None
Appliances
- Included: Range/Oven Hook Up Elec
- Laundry: Electric Dryer Hookup
Features
- Flooring: Carpet, Vinyl
- Has basement: No
- Attic: Pull Down Stairs
- Has fireplace: No
- Fireplace features: None
Interior area
- Total structure area: 1,039
- Total interior livable area: 1,039 sqft
- Finished area above ground: 1,039
- Finished area below ground: 0
Property
Parking
- Total spaces: 1
- Parking features: Attached, Concrete
- Attached garage spaces: 1
- Has uncovered spaces: Yes
Features
- Levels: One
- Stories: 1
- Patio & porch: Patio
- Fencing: None
Lot
- Size: 7,405 sqft
- Dimensions: 52x132 & 4x132
- Features: Level, City/Town/Suburb
Details
- Parcel number: 010503431013.000022
- Zoning: R1
- Zoning description: Single Family Residential
Construction
Type & style
- Home type: SingleFamily
- Architectural style: Ranch
- Property subtype: Single Family Residence
Materials
- Brick, Vinyl Siding
- Foundation: Slab
- Roof: Asphalt
Condition
- New construction: No
- Year built: 1972
Utilities & green energy
- Gas: NIPSCO
- Sewer: City
- Water: City
Community & neighborhood
Location
- Region: Decatur
- Subdivision: None
Other
Other facts
- Listing terms: Cash,Conventional,FHA,USDA Loan
- Road surface type: Concrete
Price history
| Date | Event | Price |
|---|---|---|
| 11/16/2025 | Listing removed | -- |
Source: Owner Report a problem | ||
| 10/10/2025 | Listed for sale | $170,000+25.9%$164/sqft |
Source: Owner Report a problem | ||
| 12/1/2023 | Sold | $135,000 |
Source: | ||
| 11/6/2023 | Pending sale | $135,000 |
Source: | ||
| 10/28/2023 | Price change | $135,000-6.6% |
Source: | ||
Public tax history
| Year | Property taxes | Tax assessment |
|---|---|---|
| 2024 | $540 +9.1% | $81,400 +8.7% |
| 2023 | $495 +3.3% | $74,900 +4.3% |
| 2022 | $479 +6% | $71,800 +7.2% |
Find assessor info on the county website
Neighborhood: 46733
Nearby schools
GreatSchools rating
- 8/10Bellmont Middle SchoolGrades: 6-8Distance: 1.4 mi
- 7/10Bellmont Senior High SchoolGrades: 9-12Distance: 1.3 mi
Schools provided by the listing agent
- Elementary: Bellmont
- Middle: Bellmont
- High: Bellmont
- District: North Adams Community
Source: IRMLS. This data may not be complete. We recommend contacting the local school district to confirm school assignments for this home.
Get pre-qualified for a loan
At Zillow Home Loans, we can pre-qualify you in as little as 5 minutes with no impact to your credit score.An equal housing lender. NMLS #10287.
