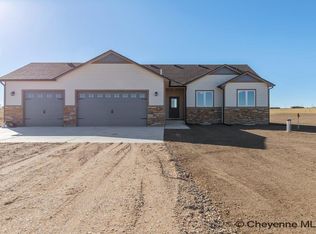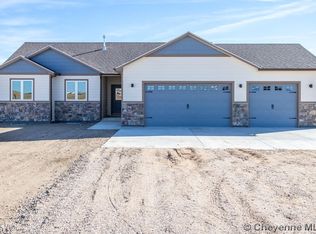Sold
Price Unknown
1045 W Plains Rd, Cheyenne, WY 82009
3beds
3,330sqft
Rural Residential, Residential
Built in 2021
4.98 Acres Lot
$663,700 Zestimate®
$--/sqft
$2,614 Estimated rent
Home value
$663,700
$631,000 - $697,000
$2,614/mo
Zestimate® history
Loading...
Owner options
Explore your selling options
What's special
This stunning 3 bed, 2 full bathrooms with en suites. With 9 ft vaulted ceilings, open floor concept gives this home an overall spacious feeling. It's a MUST see. Home sits on 4.98 acres with views of Curt Gowdy & Table Mtn. Complete with 3-stall finished garage, quartz countertops , upgraded appliances and cabinets in this oversized kitchen. Custom trim throughout the home and cozy fireplace in the living room. Huge glass patio doors open for all the outside entertainment. Covered patio in the front and back for entertainment & relaxation. 30x45 outbuilding with 14ft oversized garage doors, perfect for RV's/5th Wheels.
Zillow last checked: 8 hours ago
Listing updated: June 04, 2024 at 03:54pm
Listed by:
Dana Diekroeger 307-421-7593,
Century 21 Bell Real Estate
Bought with:
Pam Pafford
RE/MAX Capitol Properties
Source: Cheyenne BOR,MLS#: 92781
Facts & features
Interior
Bedrooms & bathrooms
- Bedrooms: 3
- Bathrooms: 2
- Full bathrooms: 2
- Main level bathrooms: 2
Primary bedroom
- Level: Main
- Area: 195
- Dimensions: 15 x 13
Bedroom 2
- Level: Main
- Area: 121
- Dimensions: 11 x 11
Bedroom 3
- Level: Main
- Area: 130
- Dimensions: 10 x 13
Bathroom 1
- Features: Full
- Level: Main
Bathroom 2
- Features: Full
- Level: Main
Dining room
- Level: Main
- Area: 143
- Dimensions: 11 x 13
Kitchen
- Level: Main
- Area: 130
- Dimensions: 10 x 13
Living room
- Level: Main
- Area: 270
- Dimensions: 18 x 15
Basement
- Area: 1665
Heating
- Forced Air, Propane
Cooling
- Central Air
Appliances
- Included: Dishwasher, Disposal, Microwave, Range, Refrigerator
- Laundry: Main Level
Features
- Den/Study/Office, Eat-in Kitchen, Pantry, Separate Dining, Vaulted Ceiling(s), Walk-In Closet(s), Main Floor Primary, Granite Counters
- Flooring: Hardwood
- Has basement: Yes
- Number of fireplaces: 1
- Fireplace features: One, Gas
Interior area
- Total structure area: 3,330
- Total interior livable area: 3,330 sqft
- Finished area above ground: 1,665
Property
Parking
- Total spaces: 6
- Parking features: 3 Car Attached, 3 Car Detached, Heated Garage, Garage Door Opener, RV Access/Parking
- Attached garage spaces: 6
Accessibility
- Accessibility features: None
Features
- Patio & porch: Patio, Covered Deck, Covered Porch
- Fencing: Back Yard,Fenced
Lot
- Size: 4.98 Acres
- Features: Corner Lot, Pasture
Details
- Additional structures: Workshop, Outbuilding
- Parcel number: 15692320401100
- Special conditions: Arms Length Sale
- Horses can be raised: Yes
Construction
Type & style
- Home type: SingleFamily
- Architectural style: Ranch
- Property subtype: Rural Residential, Residential
Materials
- Brick, Wood/Hardboard
- Foundation: Basement
- Roof: Composition/Asphalt
Condition
- New construction: No
- Year built: 2021
Utilities & green energy
- Electric: Black Hills Energy
- Gas: Propane
- Sewer: Septic Tank
- Water: Well
Community & neighborhood
Location
- Region: Cheyenne
- Subdivision: Spring Creek
HOA & financial
HOA
- Has HOA: Yes
- HOA fee: $66 annually
- Services included: Common Area Maintenance
Other
Other facts
- Listing agreement: N
- Listing terms: Cash,Conventional,FHA,VA Loan
Price history
| Date | Event | Price |
|---|---|---|
| 5/31/2024 | Sold | -- |
Source: | ||
| 3/27/2024 | Pending sale | $654,900$197/sqft |
Source: | ||
| 3/26/2024 | Price change | $654,900-0.8%$197/sqft |
Source: | ||
| 3/6/2024 | Listed for sale | $659,900-2.2%$198/sqft |
Source: | ||
| 3/5/2024 | Listing removed | $675,000$203/sqft |
Source: | ||
Public tax history
| Year | Property taxes | Tax assessment |
|---|---|---|
| 2024 | $3,803 -5.3% | $56,585 -7.4% |
| 2023 | $4,016 +28.2% | $61,120 +31.1% |
| 2022 | $3,133 +1042.2% | $46,635 +1045% |
Find assessor info on the county website
Neighborhood: 82009
Nearby schools
GreatSchools rating
- 5/10Prairie Wind ElementaryGrades: K-6Distance: 13.7 mi
- 6/10McCormick Junior High SchoolGrades: 7-8Distance: 14.3 mi
- 7/10Central High SchoolGrades: 9-12Distance: 14.5 mi

