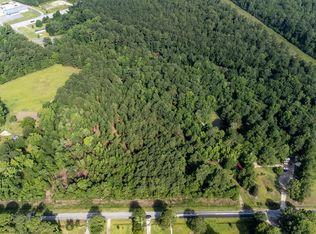Sold for $374,900
$374,900
1045 Wells Road, Jacksonville, NC 28540
3beds
2,016sqft
Single Family Residence
Built in 2025
3.44 Acres Lot
$377,500 Zestimate®
$186/sqft
$2,002 Estimated rent
Home value
$377,500
$359,000 - $396,000
$2,002/mo
Zestimate® history
Loading...
Owner options
Explore your selling options
What's special
**$5000 use as buyer chooses!**
Welcome home to this beautiful 3 bedroom, 2 bathroom new construction masterpiece! This home has it all from LVP floors throughout, carpet in the bedrooms, granite countertops and a 2 car garage! Two bedrooms towards the front of the home, a centralized laundry room and the master bedroom in the back corner. Spacious kitchen with a pantry and island. Don't miss out, call to schedule a showing today!
Zillow last checked: 8 hours ago
Listing updated: September 20, 2025 at 05:19pm
Listed by:
Janice W Harrison 910-340-1035,
Harrison Dorn Realty
Bought with:
Michelle Ruiz Church, 268775
HomeSmart Connections
Source: Hive MLS,MLS#: 100521491 Originating MLS: Jacksonville Board of Realtors
Originating MLS: Jacksonville Board of Realtors
Facts & features
Interior
Bedrooms & bathrooms
- Bedrooms: 3
- Bathrooms: 2
- Full bathrooms: 2
Primary bedroom
- Dimensions: 13.67 x 16.42
Bedroom 1
- Dimensions: 12.33 x 10
Bedroom 2
- Dimensions: 12.33 x 11.5
Bathroom 1
- Description: Master Bath
- Dimensions: 7.75 x 13.25
Other
- Dimensions: 12 x 23
Great room
- Dimensions: 15.33 x 20.17
Kitchen
- Dimensions: 16 x 13
Laundry
- Dimensions: 8 x 5.17
Other
- Description: Master Closet
- Dimensions: 5.58 x 9.75
Heating
- Heat Pump, Electric
Cooling
- Central Air
Appliances
- Included: Electric Oven, Built-In Microwave, Dishwasher
- Laundry: Laundry Room
Features
- Master Downstairs, Walk-in Closet(s), Tray Ceiling(s), Ceiling Fan(s), Pantry, Walk-In Closet(s)
- Flooring: Carpet, LVT/LVP
- Basement: None
- Attic: None
Interior area
- Total structure area: 2,016
- Total interior livable area: 2,016 sqft
Property
Parking
- Total spaces: 2
- Parking features: Concrete
Accessibility
- Accessibility features: None
Features
- Levels: One
- Stories: 1
- Patio & porch: Covered, Patio, Porch
- Exterior features: None
- Pool features: None
- Fencing: None
Lot
- Size: 3.44 Acres
Details
- Parcel number: 32118.2
- Zoning: R
- Special conditions: Standard
Construction
Type & style
- Home type: SingleFamily
- Property subtype: Single Family Residence
Materials
- Vinyl Siding
- Foundation: Slab
- Roof: Architectural Shingle
Condition
- New construction: Yes
- Year built: 2025
Utilities & green energy
- Sewer: Septic Tank
- Water: Public
- Utilities for property: Water Available
Green energy
- Green verification: None
Community & neighborhood
Security
- Security features: Smoke Detector(s)
Location
- Region: Jacksonville
- Subdivision: Not In Subdivision
Other
Other facts
- Listing agreement: Exclusive Right To Sell
- Listing terms: Cash,Conventional,FHA,USDA Loan,VA Loan
- Road surface type: Paved
Price history
| Date | Event | Price |
|---|---|---|
| 9/18/2025 | Sold | $374,900$186/sqft |
Source: | ||
| 8/11/2025 | Pending sale | $374,900$186/sqft |
Source: | ||
| 7/26/2025 | Listed for sale | $374,900+174.7%$186/sqft |
Source: | ||
| 9/16/2024 | Sold | $136,500$68/sqft |
Source: Public Record Report a problem | ||
Public tax history
| Year | Property taxes | Tax assessment |
|---|---|---|
| 2024 | -- | $42,330 |
Find assessor info on the county website
Neighborhood: 28540
Nearby schools
GreatSchools rating
- 6/10Meadow View ElementaryGrades: K-5Distance: 2.3 mi
- 2/10Southwest MiddleGrades: 6-8Distance: 4 mi
- 3/10Southwest HighGrades: 9-12Distance: 3.4 mi
Schools provided by the listing agent
- Elementary: Clear View Elementary
- Middle: Southwest
- High: Southwest
Source: Hive MLS. This data may not be complete. We recommend contacting the local school district to confirm school assignments for this home.

Get pre-qualified for a loan
At Zillow Home Loans, we can pre-qualify you in as little as 5 minutes with no impact to your credit score.An equal housing lender. NMLS #10287.
