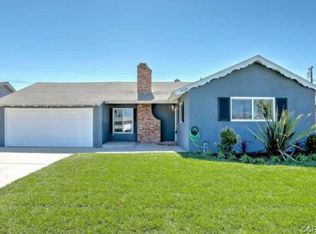Sold for $670,000
Listing Provided by:
Sierra Steele DRE #02093700 9515670363,
Realty Masters & Associates
Bought with: Palisade Realty Inc
$670,000
10450 Cochran Ave, Riverside, CA 92505
3beds
1,413sqft
Single Family Residence
Built in 1959
7,405 Square Feet Lot
$655,800 Zestimate®
$474/sqft
$3,835 Estimated rent
Home value
$655,800
$590,000 - $728,000
$3,835/mo
Zestimate® history
Loading...
Owner options
Explore your selling options
What's special
Welcome Home!! This Gorgeous Move in ready, single-story, La Sierra POOL home has Great Curb Appeal and a Backyard built for Entertaining! The Low Maintenance Backyard features a Custom, heated, Pool with a Beautiful Rock Waterfall, a Large Covered Patio with Recessed Lighting, Ceiling Fan, and a Built in Bar. Pride of Ownership and upgrades can be seen throughout the home. Stunning Tile Plank Flooring, Plush Carpet, Recessed Lighting, Newer Central Air and Heat (only 1 year old), Ceiling Fans, Updated Kitchen with Soft Close Cabinets, Granite Countertops, Tiled Backsplash, Upgraded Stainless Steel Appliances, Built in Surround Sound in the Living Room, Updated Vanities in Bathrooms, Raised Panel Doors, Shutters, Pull Down Staircase to the Attic Access, and much more. This Property is close to shopping, schools, and Easy Access to the Freeway. Low Taxes, no HOA, and no Mello Roos!!
Zillow last checked: 8 hours ago
Listing updated: December 04, 2024 at 06:34pm
Listing Provided by:
Sierra Steele DRE #02093700 9515670363,
Realty Masters & Associates
Bought with:
Erick Salgado, DRE #01999413
Palisade Realty Inc
Source: CRMLS,MLS#: IG24143935 Originating MLS: California Regional MLS
Originating MLS: California Regional MLS
Facts & features
Interior
Bedrooms & bathrooms
- Bedrooms: 3
- Bathrooms: 2
- Full bathrooms: 2
- Main level bathrooms: 2
- Main level bedrooms: 3
Primary bedroom
- Features: Main Level Primary
Bedroom
- Features: All Bedrooms Down
Bathroom
- Features: Bathroom Exhaust Fan, Separate Shower, Tub Shower, Walk-In Shower
Kitchen
- Features: Granite Counters, Remodeled, Self-closing Cabinet Doors, Updated Kitchen
Heating
- Central
Cooling
- Central Air
Appliances
- Included: Dishwasher, Free-Standing Range, Disposal, Gas Oven, Gas Range, Gas Water Heater, Microwave
- Laundry: In Garage
Features
- Built-in Features, Ceiling Fan(s), Eat-in Kitchen, Granite Counters, Pull Down Attic Stairs, Recessed Lighting, Storage, Wired for Sound, All Bedrooms Down, Main Level Primary
- Flooring: Carpet, Tile
- Doors: Panel Doors, Sliding Doors
- Windows: Double Pane Windows, Shutters
- Has fireplace: Yes
- Fireplace features: Living Room
- Common walls with other units/homes: No Common Walls
Interior area
- Total interior livable area: 1,413 sqft
Property
Parking
- Total spaces: 2
- Parking features: Driveway, Garage Faces Front, Garage
- Attached garage spaces: 2
Features
- Levels: One
- Stories: 1
- Entry location: Front Door
- Patio & porch: Concrete, Covered, Patio
- Exterior features: Rain Gutters
- Has private pool: Yes
- Pool features: Heated, In Ground, Private, Waterfall
- Spa features: None
- Fencing: Block,Wrought Iron
- Has view: Yes
- View description: None
Lot
- Size: 7,405 sqft
- Features: 0-1 Unit/Acre, Front Yard, Sprinklers In Front, Lawn, Landscaped, Sprinkler System, Yard
Details
- Parcel number: 143194004
- Zoning: R1
- Special conditions: Standard
Construction
Type & style
- Home type: SingleFamily
- Property subtype: Single Family Residence
Materials
- Drywall, Stucco
- Foundation: Slab
- Roof: Composition
Condition
- Updated/Remodeled,Turnkey
- New construction: No
- Year built: 1959
Utilities & green energy
- Electric: Standard
- Sewer: Public Sewer
- Water: Public
- Utilities for property: Cable Available, Electricity Connected, Natural Gas Connected, Sewer Connected, Water Connected
Community & neighborhood
Security
- Security features: Carbon Monoxide Detector(s), Smoke Detector(s)
Community
- Community features: Curbs, Gutter(s)
Location
- Region: Riverside
Other
Other facts
- Listing terms: Cash,Conventional,1031 Exchange,FHA,Submit,VA Loan
- Road surface type: Paved
Price history
| Date | Event | Price |
|---|---|---|
| 8/22/2024 | Sold | $670,000+4.7%$474/sqft |
Source: | ||
| 7/25/2024 | Pending sale | $640,000$453/sqft |
Source: | ||
Public tax history
| Year | Property taxes | Tax assessment |
|---|---|---|
| 2025 | $8,295 +242.2% | $670,000 +243.6% |
| 2024 | $2,424 +1.5% | $194,969 +2% |
| 2023 | $2,387 +6.3% | $191,147 +2% |
Find assessor info on the county website
Neighborhood: La Sierra
Nearby schools
GreatSchools rating
- 6/10Collett Elementary SchoolGrades: K-5Distance: 0.6 mi
- 6/10Arizona Middle SchoolGrades: 6-8Distance: 1.4 mi
- 5/10La Sierra High SchoolGrades: 9-12Distance: 0.7 mi
Get a cash offer in 3 minutes
Find out how much your home could sell for in as little as 3 minutes with a no-obligation cash offer.
Estimated market value
$655,800
