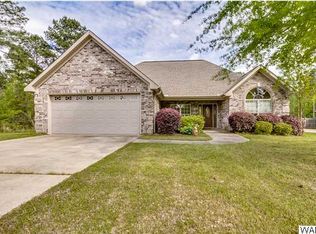This is the perfect MOVE-IN ready 3 bedroom, 2 full bath spacious brick home you have been searching for with a HUGE fenced backyard! Located less than 2 minutes away from Mercedes Plant and super close to I-59! The perfect family layout with separate formal dining room, large living room, and great size kitchen with black & stainless steel appliances, double oven, tons of cabinet space and breakfast area. Extra features include arched entry ways, hardwood floors, crown molding, plantation blinds, and vaulted ceilings. Backyard offers TON of room to run, play, or garden! Fire pit area already ready for you to enjoy. Outdoor storage building stays!
This property is off market, which means it's not currently listed for sale or rent on Zillow. This may be different from what's available on other websites or public sources.


