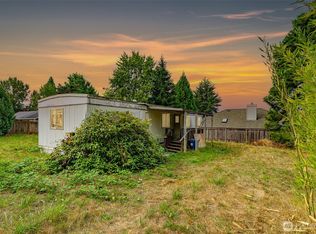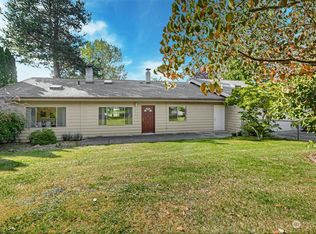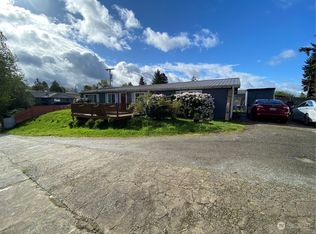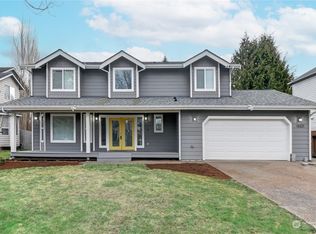Sold
Listed by:
Misty Scott,
John L. Scott, Inc
Bought with: KW Greater Seattle
$665,000
10450 SE 192nd Street, Renton, WA 98055
3beds
2,040sqft
Single Family Residence
Built in 1927
0.34 Acres Lot
$700,000 Zestimate®
$326/sqft
$3,337 Estimated rent
Home value
$700,000
$665,000 - $742,000
$3,337/mo
Zestimate® history
Loading...
Owner options
Explore your selling options
What's special
This dream home is waiting for you. Upon arrival you will find a large circular driveway and covered front porch. Entering the home you will be met with a large, naturally lit living room with gas fireplace that leads into the formal dining room, 1/2 bath and large kitchen with eating space. Upstairs features a master bedroom with walk-in closet and en-suite. Lower level includes 2 large bedrooms and a full bathroom. Home has brand new exterior paint, new roof, new hot water tank and air conditioning. 1,000 sq ft heated garage/shop and attached 1 car garage. Fully fenced large backyard. Tons of room for RV/Boat parking. Don’t miss this opportunity.
Zillow last checked: 8 hours ago
Listing updated: August 24, 2023 at 01:58pm
Listed by:
Misty Scott,
John L. Scott, Inc
Bought with:
Troy Otto, 140129
KW Greater Seattle
Source: NWMLS,MLS#: 2138929
Facts & features
Interior
Bedrooms & bathrooms
- Bedrooms: 3
- Bathrooms: 3
- Full bathrooms: 1
- 3/4 bathrooms: 1
- 1/2 bathrooms: 1
Primary bedroom
- Level: Second
Bedroom
- Level: Lower
Bedroom
- Level: Lower
Bathroom full
- Level: Lower
Bathroom three quarter
- Level: Second
Other
- Level: Main
Dining room
- Level: Main
Entry hall
- Level: Main
Kitchen with eating space
- Level: Main
Living room
- Level: Main
Utility room
- Level: Main
Heating
- Fireplace(s), Forced Air, Heat Pump
Cooling
- Central Air, Heat Pump
Appliances
- Included: Dishwasher_, Dryer, Refrigerator_, StoveRange_, Washer, Dishwasher, Refrigerator, StoveRange, Water Heater Location: basement closet
Features
- Bath Off Primary, Dining Room
- Flooring: Ceramic Tile, Vinyl, Carpet
- Windows: Double Pane/Storm Window
- Basement: Finished
- Number of fireplaces: 1
- Fireplace features: Gas, Main Level: 1, Fireplace
Interior area
- Total structure area: 2,040
- Total interior livable area: 2,040 sqft
Property
Parking
- Total spaces: 3
- Parking features: RV Parking, Attached Garage, Detached Garage
- Attached garage spaces: 3
Features
- Levels: Two
- Stories: 2
- Entry location: Main
- Patio & porch: Ceramic Tile, Wall to Wall Carpet, Bath Off Primary, Double Pane/Storm Window, Dining Room, Walk-In Closet(s), Fireplace
Lot
- Size: 0.34 Acres
- Features: Paved, Cable TV, Fenced-Partially, Gas Available, Outbuildings, RV Parking, Shop
- Topography: Level
- Residential vegetation: Garden Space
Details
- Parcel number: 3223059215
- Zoning description: R6
- Special conditions: Standard
Construction
Type & style
- Home type: SingleFamily
- Architectural style: Craftsman
- Property subtype: Single Family Residence
Materials
- Wood Siding, Wood Products
- Foundation: Poured Concrete
- Roof: Composition
Condition
- Good
- Year built: 1927
- Major remodel year: 1927
Utilities & green energy
- Sewer: Sewer Connected
- Water: Public
Community & neighborhood
Location
- Region: Renton
- Subdivision: Benson Hill
Other
Other facts
- Listing terms: Cash Out,Conventional,FHA,VA Loan
- Cumulative days on market: 649 days
Price history
| Date | Event | Price |
|---|---|---|
| 6/15/2025 | Listing removed | $3,495$2/sqft |
Source: Zillow Rentals Report a problem | ||
| 5/18/2025 | Price change | $3,495-12.5%$2/sqft |
Source: Zillow Rentals Report a problem | ||
| 4/18/2025 | Listed for rent | $3,995$2/sqft |
Source: Zillow Rentals Report a problem | ||
| 8/24/2023 | Sold | $665,000-5%$326/sqft |
Source: | ||
| 7/25/2023 | Pending sale | $699,950$343/sqft |
Source: | ||
Public tax history
| Year | Property taxes | Tax assessment |
|---|---|---|
| 2024 | $6,273 -9.2% | $601,000 -5.2% |
| 2023 | $6,910 +2.8% | $634,000 -6.6% |
| 2022 | $6,721 +7% | $679,000 +24.1% |
Find assessor info on the county website
Neighborhood: Snake Hill
Nearby schools
GreatSchools rating
- 3/10Benson Hill Elementary SchoolGrades: K-5Distance: 0.6 mi
- 5/10Nelsen Middle SchoolGrades: 6-8Distance: 1.9 mi
- 5/10Lindbergh Senior High SchoolGrades: 9-12Distance: 2.3 mi
Schools provided by the listing agent
- Elementary: Benson Hill Elem
- Middle: Nelsen Mid
- High: Lindbergh Snr High
Source: NWMLS. This data may not be complete. We recommend contacting the local school district to confirm school assignments for this home.

Get pre-qualified for a loan
At Zillow Home Loans, we can pre-qualify you in as little as 5 minutes with no impact to your credit score.An equal housing lender. NMLS #10287.
Sell for more on Zillow
Get a free Zillow Showcase℠ listing and you could sell for .
$700,000
2% more+ $14,000
With Zillow Showcase(estimated)
$714,000


