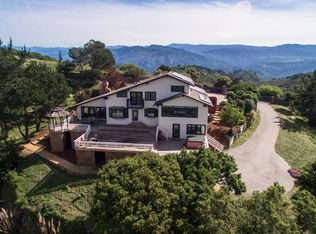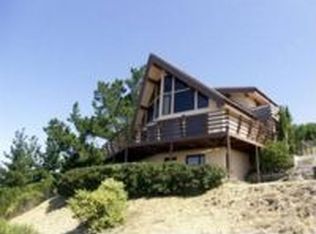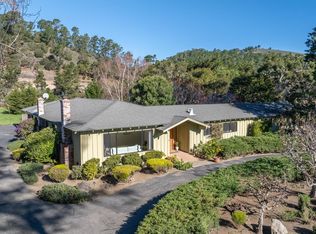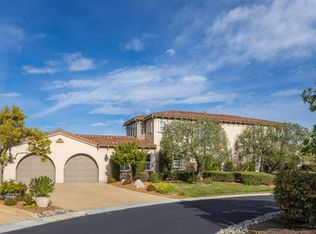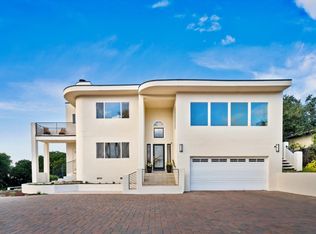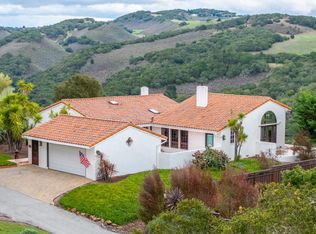Contemporary elegance with breathtaking Monterey Bay views. Perched atop the serene and lush setting of Saddle Road, this contemporary modern masterpiece embodies a refined architectural vision defined by elegant proportions, clean lines, and meticulous attention to detail. Soaring ceilings and strategically placed light tunnels flood the home in natural light, creating a luminous and uplifting ambiance. The open-concept floor plan flows with grace, intentionally designed to guide your gaze toward the sweeping panoramic views of rolling oak-studded hills and the Monterey Bay beyond. Sleek, floor-to-ceiling cabinetry blends form and function, offering minimalist beauty and exceptional utility in every space. This home is a harmonious blend of contemporary design, artistry, and natural serenity just minutes away from all the wonderful amenities of the Monterey Peninsula.
For sale
$2,425,000
10450 Saddle Rd, Monterey, CA 93940
3beds
3,362sqft
Est.:
Single Family Residence, Residential
Built in 1998
2.5 Acres Lot
$2,233,100 Zestimate®
$721/sqft
$-- HOA
What's special
Strategically placed light tunnelsSerene and lush settingSoaring ceilingsSweeping panoramic viewsBreathtaking monterey bay viewsOpen-concept floor planFloor-to-ceiling cabinetry
- 175 days |
- 2,463 |
- 97 |
Zillow last checked: 8 hours ago
Listing updated: December 11, 2025 at 05:53am
Listed by:
Tim Allen 00891159 831-214-1990,
Coldwell Banker Realty 831-626-2221
Source: MLSListings Inc,MLS#: ML82016406
Tour with a local agent
Facts & features
Interior
Bedrooms & bathrooms
- Bedrooms: 3
- Bathrooms: 3
- Full bathrooms: 2
- 1/2 bathrooms: 1
Dining room
- Features: FormalDiningRoom
Family room
- Features: SeparateFamilyRoom
Heating
- Central Forced Air
Cooling
- None
Appliances
- Included: Washer/Dryer
- Laundry: Inside
Features
- High Ceilings
- Flooring: Hardwood
- Number of fireplaces: 1
- Fireplace features: Living Room
Interior area
- Total structure area: 3,362
- Total interior livable area: 3,362 sqft
Video & virtual tour
Property
Parking
- Total spaces: 2
- Parking features: Attached
- Attached garage spaces: 2
Features
- Stories: 2
- Has view: Yes
- View description: Mountain(s), Ocean, Valley
- Has water view: Yes
- Water view: Ocean
Lot
- Size: 2.5 Acres
Details
- Parcel number: 416191036000
- Zoning: Residential
- Special conditions: Standard
Construction
Type & style
- Home type: SingleFamily
- Architectural style: Contemporary
- Property subtype: Single Family Residence, Residential
Materials
- Foundation: Raised, Crawl Space
- Roof: Metal
Condition
- New construction: No
- Year built: 1998
Utilities & green energy
- Gas: PublicUtilities
- Sewer: Septic Tank
- Water: Public
- Utilities for property: Public Utilities, Water Public, Solar
Community & HOA
Location
- Region: Monterey
Financial & listing details
- Price per square foot: $721/sqft
- Tax assessed value: $754,603
- Annual tax amount: $8,511
- Date on market: 7/30/2025
- Listing agreement: ExclusiveRightToSell
Estimated market value
$2,233,100
$2.12M - $2.34M
$7,392/mo
Price history
Price history
| Date | Event | Price |
|---|---|---|
| 10/7/2025 | Price change | $2,425,000-10%$721/sqft |
Source: | ||
| 7/30/2025 | Listed for sale | $2,695,000$802/sqft |
Source: | ||
Public tax history
Public tax history
| Year | Property taxes | Tax assessment |
|---|---|---|
| 2025 | $8,511 +8% | $754,603 +2% |
| 2024 | $7,883 +1% | $739,808 +2% |
| 2023 | $7,801 +1.4% | $725,303 +2% |
Find assessor info on the county website
BuyAbility℠ payment
Est. payment
$15,076/mo
Principal & interest
$12004
Property taxes
$2223
Home insurance
$849
Climate risks
Neighborhood: 93940
Nearby schools
GreatSchools rating
- NASeaside Children's CenterGrades: Distance: 4.4 mi
- 8/10Monterey High SchoolGrades: 9-12Distance: 6.6 mi
- 5/10Del Rey Woods Elementary SchoolGrades: K-6Distance: 4 mi
Schools provided by the listing agent
- District: MontereyPeninsulaUnified
Source: MLSListings Inc. This data may not be complete. We recommend contacting the local school district to confirm school assignments for this home.
