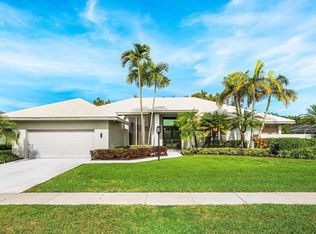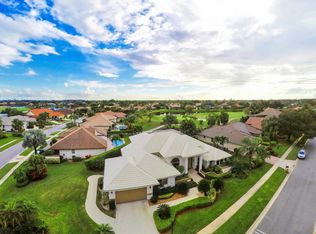Sold for $1,500,000
$1,500,000
10450 Stonebridge Boulevard, Boca Raton, FL 33498
4beds
3,340sqft
Single Family Residence
Built in 1994
0.29 Acres Lot
$1,561,000 Zestimate®
$449/sqft
$7,424 Estimated rent
Home value
$1,561,000
$1.39M - $1.76M
$7,424/mo
Zestimate® history
Loading...
Owner options
Explore your selling options
What's special
Stunning, fully renovated 3 BD, 3.5 BA plus den in primary, home in Stonebridge Golf and Country Club. An extra-large glass entryway and sliding doors lining the back walls bathe this home in abundant natural light. The designer kitchen seamlessly combines modern elegance and functionality with high-gloss cabinetry, chic light fixtures, a gas stove, premium appliances, and open shelving for personalized touches or curated decor. The home features a stunning dining room and two spacious living areas, perfect for gatherings. The primary bedroom includes a versatile bonus space for use as a home office, sitting area, or workout nook, along with a generously sized walk-in closet and a luxurious en-suite bathroom featuring dual LED-lit vanities and natural light from a private window. Each of the additional 2.5 bathrooms exudes contemporary sophistication with sleek, modern finishes. The backyard is an entertainer's dream, boasting a screened-in pool area, an outdoor grill, wide spacing from neighboring homes, and the peaceful privacy of no rear neighbors.
Zillow last checked: 8 hours ago
Listing updated: May 05, 2025 at 06:30am
Listed by:
Elliot S Koolik 561-560-0057,
Compass Florida LLC
Bought with:
Hal Klein
Compass Florida LLC
Source: BeachesMLS,MLS#: RX-11037598 Originating MLS: Beaches MLS
Originating MLS: Beaches MLS
Facts & features
Interior
Bedrooms & bathrooms
- Bedrooms: 4
- Bathrooms: 4
- Full bathrooms: 3
- 1/2 bathrooms: 1
Primary bedroom
- Level: M
- Area: 578
- Dimensions: 17 x 34
Bedroom 2
- Level: M
- Area: 154
- Dimensions: 14 x 11
Bedroom 3
- Level: M
- Area: 169
- Dimensions: 13 x 13
Dining room
- Level: M
- Area: 216
- Dimensions: 12 x 18
Family room
- Level: M
- Area: 325
- Dimensions: 25 x 13
Kitchen
- Level: M
- Area: 160
- Dimensions: 10 x 16
Living room
- Level: M
- Area: 504
- Dimensions: 24 x 21
Heating
- Central, Electric
Cooling
- Ceiling Fan(s), Central Individual
Appliances
- Included: Cooktop, Dishwasher, Disposal, Dryer, Freezer, Ice Maker, Microwave, Gas Range, Refrigerator, Washer
- Laundry: Inside
Features
- Built-in Features, Closet Cabinets, Custom Mirror, Entry Lvl Lvng Area, Entrance Foyer, Kitchen Island, Volume Ceiling, Walk-In Closet(s)
- Flooring: Marble
- Windows: Impact Glass, Impact Glass (Complete)
Interior area
- Total structure area: 4,366
- Total interior livable area: 3,340 sqft
Property
Parking
- Total spaces: 2
- Parking features: 2+ Spaces, Garage - Attached, Commercial Vehicles Prohibited
- Attached garage spaces: 2
Features
- Levels: < 4 Floors
- Stories: 1
- Patio & porch: Screened Patio
- Exterior features: Built-in Barbecue, Outdoor Kitchen
- Has private pool: Yes
- Pool features: Auto Chlorinator, Heated, In Ground, Community
- Has view: Yes
- View description: Pool
- Waterfront features: None
Lot
- Size: 0.29 Acres
- Features: 1/4 to 1/2 Acre
Details
- Parcel number: 00414635010002330
- Zoning: AR
Construction
Type & style
- Home type: SingleFamily
- Property subtype: Single Family Residence
Materials
- CBS, Concrete
- Roof: Flat Tile
Condition
- Resale
- New construction: No
- Year built: 1994
Utilities & green energy
- Sewer: Public Sewer
- Water: Public
Community & neighborhood
Security
- Security features: Gated with Guard, Security Patrol, Smoke Detector(s)
Community
- Community features: Cafe/Restaurant, Clubhouse, Fitness Center, Golf, Park, Picnic Area, Putting Green, Sidewalks, Tennis Court(s), Club Membership Req, Gated
Location
- Region: Boca Raton
- Subdivision: Stonebridge
HOA & financial
HOA
- Has HOA: Yes
- HOA fee: $365 monthly
- Services included: Cable TV, Common Areas, Security
Other fees
- Application fee: $600
- Membership fee: $125,000
Other financial information
- Additional fee information: Membership Fee: 125000
Other
Other facts
- Listing terms: Cash,Conventional
Price history
| Date | Event | Price |
|---|---|---|
| 5/1/2025 | Sold | $1,500,000-9.1%$449/sqft |
Source: | ||
| 1/7/2025 | Price change | $1,650,000-2.7%$494/sqft |
Source: | ||
| 11/15/2024 | Listed for sale | $1,695,000+3%$507/sqft |
Source: | ||
| 11/7/2024 | Listing removed | $16,500$5/sqft |
Source: BeachesMLS #R11025305 Report a problem | ||
| 10/1/2024 | Listed for rent | $16,500$5/sqft |
Source: BeachesMLS #R11025305 Report a problem | ||
Public tax history
| Year | Property taxes | Tax assessment |
|---|---|---|
| 2024 | $14,397 +10.8% | $841,491 +10% |
| 2023 | $12,992 +192.2% | $764,992 +174.1% |
| 2022 | $4,447 +0.8% | $279,091 +3% |
Find assessor info on the county website
Neighborhood: Stonebridge
Nearby schools
GreatSchools rating
- 10/10Sunrise Park Elementary SchoolGrades: PK-5Distance: 2.1 mi
- 8/10Eagles Landing Middle SchoolGrades: 6-8Distance: 2.3 mi
- 5/10Olympic Heights Community High SchoolGrades: PK,9-12Distance: 3.6 mi
Schools provided by the listing agent
- Elementary: Sunrise Park Elementary School
- Middle: Eagles Landing Middle School
- High: Olympic Heights Community High
Source: BeachesMLS. This data may not be complete. We recommend contacting the local school district to confirm school assignments for this home.
Get a cash offer in 3 minutes
Find out how much your home could sell for in as little as 3 minutes with a no-obligation cash offer.
Estimated market value
$1,561,000

