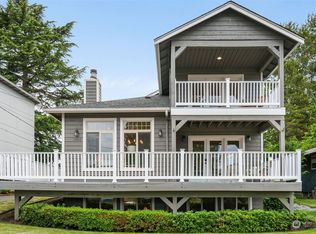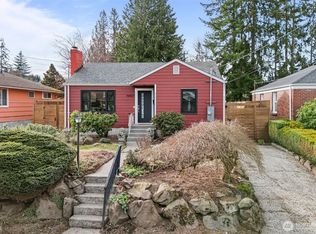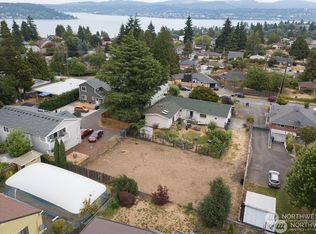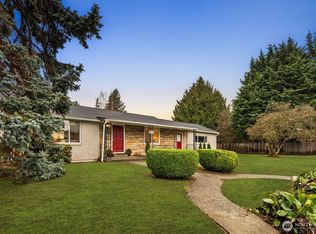Sold
Listed by:
Khamphouy Sayavong,
Alpine Real Estate, LLC
Bought with: KW Greater Seattle
$650,000
10451 Renton Avenue S, Seattle, WA 98178
3beds
2,680sqft
Single Family Residence
Built in 1954
8,899.31 Square Feet Lot
$740,500 Zestimate®
$243/sqft
$3,546 Estimated rent
Home value
$740,500
$696,000 - $785,000
$3,546/mo
Zestimate® history
Loading...
Owner options
Explore your selling options
What's special
Nestled in Upper Rainier Beach, this home offers mesmerizing views. The updated interior boasts modern charm, from the stylish kitchen to the main bathroom. Hardwood floors flow through the main level, leading to a cozy dining area and a living room anchored by a wood fireplace. Outside, a fenced yard hosts fruit trees, gardens, and private bushes. Convenience is key, with shopping, dining, and attractions like Kubota Japanese Garden and Lake Washington nearby. Your ideal lifestyle awaits in this remarkable home.
Zillow last checked: 8 hours ago
Listing updated: December 15, 2023 at 11:32pm
Listed by:
Khamphouy Sayavong,
Alpine Real Estate, LLC
Bought with:
Heather Rieck, 22018287
KW Greater Seattle
Source: NWMLS,MLS#: 2152238
Facts & features
Interior
Bedrooms & bathrooms
- Bedrooms: 3
- Bathrooms: 2
- Full bathrooms: 1
- 3/4 bathrooms: 1
- Main level bedrooms: 3
Bedroom
- Level: Main
Bedroom
- Level: Main
Bedroom
- Level: Main
Bathroom full
- Level: Main
Bathroom three quarter
- Level: Lower
Dining room
- Level: Main
Entry hall
- Level: Main
Entry hall
- Level: Lower
Family room
- Level: Main
Kitchen with eating space
- Level: Main
Living room
- Level: Main
Utility room
- Level: Lower
Heating
- Forced Air
Cooling
- None
Appliances
- Included: Dishwasher_, Dryer, GarbageDisposal_, Refrigerator_, StoveRange_, Washer, Dishwasher, Garbage Disposal, Refrigerator, StoveRange
Features
- Dining Room
- Flooring: Hardwood, Vinyl Plank
- Windows: Double Pane/Storm Window
- Basement: Daylight,Bath/Stubbed
- Has fireplace: No
- Fireplace features: Wood Burning
Interior area
- Total structure area: 2,680
- Total interior livable area: 2,680 sqft
Property
Parking
- Total spaces: 2
- Parking features: Attached Garage
- Attached garage spaces: 2
Features
- Levels: One
- Stories: 1
- Entry location: Lower,Main
- Patio & porch: Hardwood, Double Pane/Storm Window, Dining Room, Security System
- Has view: Yes
- View description: Territorial
Lot
- Size: 8,899 sqft
- Features: Paved, Sidewalk, Value In Land, Cable TV, Fenced-Fully, Gated Entry, High Speed Internet, Patio
- Topography: PartialSlope,SteepSlope
- Residential vegetation: Brush, Fruit Trees, Garden Space
Details
- Parcel number: 0223049102
- Special conditions: Standard
Construction
Type & style
- Home type: SingleFamily
- Architectural style: Contemporary
- Property subtype: Single Family Residence
Materials
- Brick, Stone
- Foundation: Poured Concrete
- Roof: Composition
Condition
- Year built: 1954
- Major remodel year: 1954
Utilities & green energy
- Electric: Company: Seattle City Light
- Sewer: Sewer Connected, Company: Seattle Public Utilities
- Water: Public, Company: Seattle Public Utilities
Community & neighborhood
Security
- Security features: Security System
Location
- Region: Seattle
- Subdivision: Upper Rainier Beach
Other
Other facts
- Listing terms: Cash Out,Conventional,FHA,VA Loan
- Cumulative days on market: 618 days
Price history
| Date | Event | Price |
|---|---|---|
| 3/9/2024 | Listing removed | -- |
Source: Zillow Rentals Report a problem | ||
| 3/5/2024 | Price change | $3,500-39.7%$1/sqft |
Source: Zillow Rentals Report a problem | ||
| 2/29/2024 | Listed for rent | $5,800$2/sqft |
Source: Zillow Rentals Report a problem | ||
| 12/15/2023 | Sold | $650,000-9.6%$243/sqft |
Source: | ||
| 11/20/2023 | Pending sale | $719,000$268/sqft |
Source: | ||
Public tax history
| Year | Property taxes | Tax assessment |
|---|---|---|
| 2024 | $6,971 +7.8% | $655,000 +6.9% |
| 2023 | $6,467 +11% | $613,000 +0.3% |
| 2022 | $5,824 +11% | $611,000 +21.7% |
Find assessor info on the county website
Neighborhood: Rainier Beach
Nearby schools
GreatSchools rating
- 5/10Emerson Elementary SchoolGrades: PK-5Distance: 0.6 mi
- 6/10Aki Kurose Middle SchoolGrades: 6-8Distance: 3 mi
- 2/10Rainier Beach High SchoolGrades: 9-12Distance: 1.3 mi
Schools provided by the listing agent
- Elementary: Emerson
Source: NWMLS. This data may not be complete. We recommend contacting the local school district to confirm school assignments for this home.
Get a cash offer in 3 minutes
Find out how much your home could sell for in as little as 3 minutes with a no-obligation cash offer.
Estimated market value$740,500
Get a cash offer in 3 minutes
Find out how much your home could sell for in as little as 3 minutes with a no-obligation cash offer.
Estimated market value
$740,500



