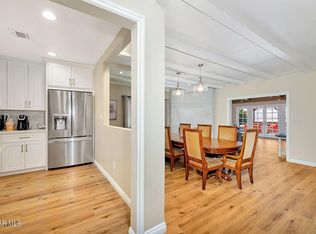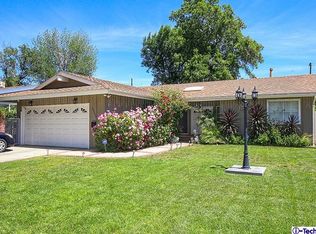Beautifully landscaped & lovingly maintained ranch-style home features 3 bedrooms, 2 baths, and den or possible 4th bedroom. Entertain in the spacious Living Room complete with painted wood beamed ceilings, warmed by corner used-brick raised hearth fireplace with classic mantle, pleated window shades and newer doors leading to the gorgeous parklike rear yard. Adjacent to the living room, separated by sliding pocket doors, is the versatile convertible den. Perfect for extended entertaining, in-home office, guest room, or a 4th bedroom. The kitchen currently offers white wood cabinets, ceramic tile counters, electric appliances and opens to the charming dining area. Enjoy comfortable dining surrounded by sunlit windows, lovely painted wood accented walls and beamed ceiling. The laundry hook-ups are conveniently in the hallway near the bedrooms. The true Master bedroom has a full bathroom with tub. Some of the extra features are: central A/C , some upgraded windows, a large storage shed, a double attached garage plus a huge concrete driveway offers lots of additional parking. Buyer to assume Leased Solar Panels (terms to be updated soon) This well-loved home is waiting for your personalized touch.
This property is off market, which means it's not currently listed for sale or rent on Zillow. This may be different from what's available on other websites or public sources.

