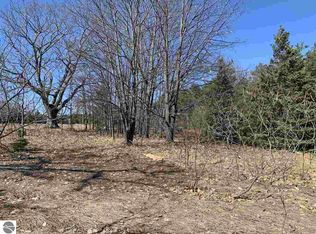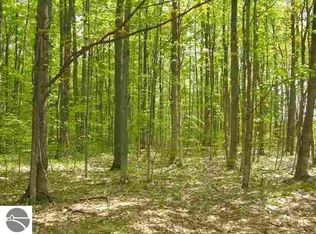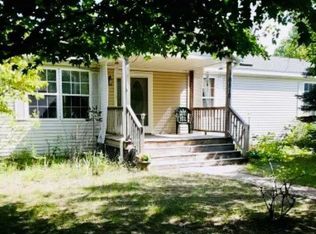Sold for $375,000 on 10/11/24
$375,000
10458 Cedar Run Rd, Traverse City, MI 49684
3beds
1,894sqft
Single Family Residence
Built in 1977
1.52 Acres Lot
$392,500 Zestimate®
$198/sqft
$2,279 Estimated rent
Home value
$392,500
$349,000 - $444,000
$2,279/mo
Zestimate® history
Loading...
Owner options
Explore your selling options
What's special
Welcome to your dream home in the highly desirable Long Lake Township! This charming 3-bedroom, 1-bath residence offers a perfect blend of modern amenities and serene living on a spacious 1.5-acre lot. Set back from the road, this secluded gem provides the privacy and tranquility you’ve been searching for, while still being just 10 minutes from downtown Traverse City. Step inside to find a completely remodeled kitchen and dining area featuring modern appliances, sleek countertops, and ample cabinet space, perfect for both everyday meals and entertaining guests. The fully finished basement is a versatile space that includes a wet bar and a bonus room, ideal for a home office, gym, or extra guest room, offering endless possibilities. There is also an opportunity for a second bathroom and storage expansion in the basement as well. Keep your vehicles and storage needs covered with a spacious two-car garage. Step outside to your own private oasis, a lush, wooded backyard perfect for nature lovers and offering a peaceful retreat for relaxation and outdoor activities. Nestled in the heart of Long Lake Township, this home is close to the stunning Long Lake and its public beaches, perfect for summer fun and water activities. Plus, the famous Moomers Ice Cream shop is just a short drive away, making it easy to enjoy local treats. The home’s location, set back from the road, ensures a quiet and private environment, making it an ideal escape from the hustle and bustle of city life. Despite its secluded feel, you’re only 10 minutes from the vibrant downtown Traverse City, offering a variety of dining, shopping, and entertainment options. Don’t miss the opportunity to own this beautiful home that combines modern living with the tranquility of nature. Schedule a tour today and experience all that this Long Lake Township gem has to offer!
Zillow last checked: 8 hours ago
Listing updated: October 14, 2024 at 11:11am
Listed by:
Jeff Skomp Cell:231-631-5998,
Coldwell Banker Schmidt Traver 231-922-2350
Bought with:
Mariah Sniegowski, 6501457309
Century 21 Northland
Source: NGLRMLS,MLS#: 1923913
Facts & features
Interior
Bedrooms & bathrooms
- Bedrooms: 3
- Bathrooms: 1
- Full bathrooms: 1
- Main level bathrooms: 1
- Main level bedrooms: 3
Primary bedroom
- Level: Main
- Area: 180
- Dimensions: 15 x 12
Bedroom 2
- Level: Main
- Area: 110
- Dimensions: 11 x 10
Bedroom 3
- Level: Main
- Area: 110
- Dimensions: 11 x 10
Primary bathroom
- Features: Shared
Dining room
- Level: Main
- Area: 117
- Dimensions: 13 x 9
Kitchen
- Level: Main
- Area: 99
- Dimensions: 11 x 9
Living room
- Level: Main
- Area: 180
- Dimensions: 20 x 9
Heating
- Forced Air, Propane
Appliances
- Included: Refrigerator, Oven/Range, Dishwasher, Microwave, Water Softener Owned, Washer, Dryer
- Laundry: Lower Level
Features
- Entrance Foyer, Wet Bar, Pantry, Solid Surface Counters, Cable TV, High Speed Internet
- Flooring: Wood
- Basement: Egress Windows,Finished
- Has fireplace: No
- Fireplace features: None
Interior area
- Total structure area: 1,894
- Total interior livable area: 1,894 sqft
- Finished area above ground: 1,144
- Finished area below ground: 750
Property
Parking
- Total spaces: 2
- Parking features: Attached, Concrete, Gravel, Private
- Attached garage spaces: 2
Accessibility
- Accessibility features: None
Features
- Levels: One
- Stories: 1
- Patio & porch: Patio, Porch
- Exterior features: Rain Gutters
- Has view: Yes
- View description: Countryside View
- Waterfront features: None
Lot
- Size: 1.52 Acres
- Dimensions: 375 x 205 x 178 x 34 x 174
- Features: Wooded-Hardwoods, Wooded, Evergreens, Level, Metes and Bounds
Details
- Additional structures: None
- Parcel number: 0800501001
- Zoning description: Residential
Construction
Type & style
- Home type: SingleFamily
- Architectural style: Ranch
- Property subtype: Single Family Residence
Materials
- Frame, Vinyl Siding
- Foundation: Poured Concrete
- Roof: Asphalt
Condition
- New construction: No
- Year built: 1977
Utilities & green energy
- Sewer: Private Sewer
- Water: Private
Community & neighborhood
Security
- Security features: Smoke Detector(s)
Community
- Community features: None
Location
- Region: Traverse City
- Subdivision: Metes & Bounds
HOA & financial
HOA
- Services included: None
Other
Other facts
- Listing agreement: Exclusive Right Sell
- Listing terms: Conventional,Cash,FHA,VA Loan
- Ownership type: Private Owner
- Road surface type: Asphalt
Price history
| Date | Event | Price |
|---|---|---|
| 10/11/2024 | Sold | $375,000$198/sqft |
Source: | ||
| 7/11/2024 | Price change | $375,000-2.6%$198/sqft |
Source: | ||
| 6/24/2024 | Listed for sale | $385,000+71.2%$203/sqft |
Source: | ||
| 2/28/2020 | Sold | $224,900$119/sqft |
Source: RE/MAX of Michigan Solds #1871360_49684 Report a problem | ||
| 1/28/2020 | Listed for sale | $224,900+87.4%$119/sqft |
Source: Coldwell Banker Schmidt-402 #1871360 Report a problem | ||
Public tax history
| Year | Property taxes | Tax assessment |
|---|---|---|
| 2025 | $2,341 +5.4% | $132,700 +13.3% |
| 2024 | $2,221 +5% | $117,100 +26% |
| 2023 | $2,115 +2.6% | $92,900 +6.2% |
Find assessor info on the county website
Neighborhood: 49684
Nearby schools
GreatSchools rating
- 7/10Westwoods Elementary SchoolGrades: PK-5Distance: 3.6 mi
- 7/10West Middle SchoolGrades: 6-8Distance: 6.6 mi
- 1/10Traverse City High SchoolGrades: PK,9-12Distance: 11.2 mi
Schools provided by the listing agent
- District: Traverse City Area Public Schools
Source: NGLRMLS. This data may not be complete. We recommend contacting the local school district to confirm school assignments for this home.

Get pre-qualified for a loan
At Zillow Home Loans, we can pre-qualify you in as little as 5 minutes with no impact to your credit score.An equal housing lender. NMLS #10287.


