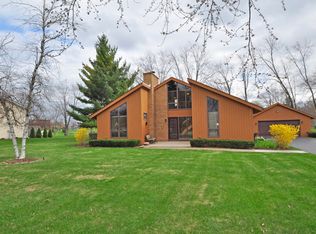Spacious Ranch Home on 3/4 of an acre ISO new owners. Remodeled in 2015, home features fully updated Large Kitchen with updated appliances, abundant cabinet space and room for a table or Kitchen Island. Beautiful stone fireplace is focal point of large Living Room with bay window overlooking circular drive in the front yard and french doors to the Family Room. Vaulted ceiling with skylights and sliding patio door fill the Family Room with natural light. Recessed lights and ceiling fans. All Bathrooms nicely updated too. Large two car garage with separate doors and extra space for extra stuff. Bike path goes by front of home and local park is right next door, ideal for active people.
This property is off market, which means it's not currently listed for sale or rent on Zillow. This may be different from what's available on other websites or public sources.

