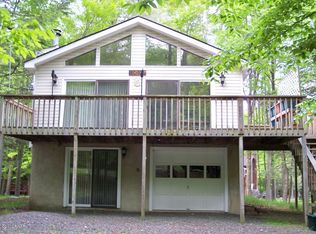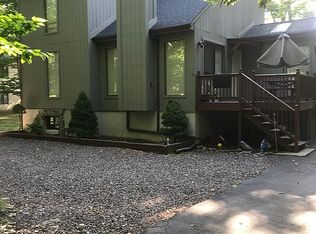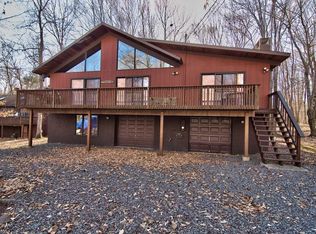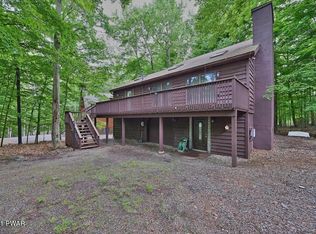Sold for $240,000
$240,000
1046 Boathouse Rd, Lake Ariel, PA 18436
2beds
1,210sqft
Single Family Residence
Built in 1996
0.26 Acres Lot
$268,400 Zestimate®
$198/sqft
$1,834 Estimated rent
Home value
$268,400
$250,000 - $290,000
$1,834/mo
Zestimate® history
Loading...
Owner options
Explore your selling options
What's special
Here you have a lovely Chalet nestled in WLE. An amenity filled wonderful community. Come enjoy the beaches, pools, lakes, picnic areas, playgrounds, gaming courts and so much more. Enjoy the front screened in porch, or the wrap around deck with plenty of sunlight. Circular gravel driveway, plus an oversized two car detached garage. Walk in and feel the love this home has to offer. Open floor plan with a double pantry, full bath and bedroom. The upper level features a nice sized loft overlooking the living room, plus the master suite. There is a fireplace for those cozy nights, and a wall unit AC that cools the entire home. Still time to get in and enjoy the summer months up by the lake. Call today for your private tour., Beds Description: 1 BED 2nd, Beds Description: 1Bed1st, Beds Description: 1 BED 2nd, Baths: 1 Bath Level 1, Baths: 1 Bath Level 2, Eating Area: Dining Area, Eating Area: Semi-Modern KT, Sewer: WS Comm Central
Zillow last checked: 8 hours ago
Listing updated: September 05, 2024 at 09:57pm
Listed by:
Donna Smith 570-352-8789,
ERA One Source Realty - Lake Ariel
Bought with:
Donna Smith, RS293655
ERA One Source Realty - Lake Ariel
Source: PWAR,MLS#: PW231603
Facts & features
Interior
Bedrooms & bathrooms
- Bedrooms: 2
- Bathrooms: 2
- Full bathrooms: 2
Primary bedroom
- Description: Large double deep closet
- Area: 187.88
- Dimensions: 15.4 x 12.2
Bedroom 1
- Area: 145.2
- Dimensions: 12 x 12.1
Primary bathroom
- Description: Walk in Shower
- Area: 32.47
- Dimensions: 4.11 x 7.9
Bonus room
- Description: bonus area
- Area: 325.6
- Dimensions: 14.8 x 22
Dining room
- Description: Dining/Living room combo with siders to deck area
- Area: 326.2
- Dimensions: 14 x 23.3
Kitchen
- Description: Features a double pantry
- Area: 78.88
- Dimensions: 11.11 x 7.1
Laundry
- Description: Laundry, utility, storage, hobby room
- Area: 292.6
- Dimensions: 22 x 13.3
Living room
- Description: Dining/LR combo w/wood FP & Gas heater
- Area: 326.2
- Dimensions: 14 x 23.3
Loft
- Description: Overlooks the living room
- Area: 111.1
- Dimensions: 11.11 x 10
Heating
- Baseboard, See Remarks, Space Heater, Other, Natural Gas, Hot Water, Electric
Cooling
- Ceiling Fan(s), Wall Unit(s)
Appliances
- Included: Dryer, Washer, Refrigerator, Microwave, Electric Range, Electric Oven
Features
- Kitchen Island, See Remarks, Other, Open Floorplan
- Flooring: Carpet, Linoleum, Concrete
- Basement: Daylight,Walk-Up Access,Unfinished,Full
- Has fireplace: Yes
- Fireplace features: Living Room, Wood Burning
Interior area
- Total structure area: 1,242
- Total interior livable area: 1,209 sqft
Property
Parking
- Total spaces: 2
- Parking features: Detached, Off Street, Garage
- Garage spaces: 2
Features
- Stories: 2
- Patio & porch: Covered, Screened, Porch, Patio, Enclosed, Deck
- Pool features: Indoor, Outdoor Pool, Community
- Waterfront features: Beach Access
- Body of water: None
Lot
- Size: 0.26 Acres
- Dimensions: 84 x 139 x 85 x 128
- Features: Cleared, Wooded, Level
Details
- Additional structures: Workshop
- Parcel number: 19000330012
- Zoning description: Residential
Construction
Type & style
- Home type: SingleFamily
- Architectural style: Chalet
- Property subtype: Single Family Residence
Materials
- Vinyl Siding
- Roof: Asphalt,Fiberglass
Condition
- Year built: 1996
Utilities & green energy
- Water: Comm Central
- Utilities for property: Cable Available
Community & neighborhood
Community
- Community features: Clubhouse, Tennis Court(s), Pool, Lake
Location
- Region: Lake Ariel
- Subdivision: Wallenpaupack Lake Estates
HOA & financial
HOA
- Has HOA: Yes
- HOA fee: $2,084 monthly
- Amenities included: Powered Boats Allowed, Teen Center, Senior Center, Ski Accessible
- Second HOA fee: $1,917 one time
Other
Other facts
- Listing terms: Cash,Conventional
- Road surface type: Paved
Price history
| Date | Event | Price |
|---|---|---|
| 7/31/2023 | Sold | $240,000-12.7%$198/sqft |
Source: | ||
| 6/21/2023 | Pending sale | $275,000$227/sqft |
Source: | ||
| 6/21/2023 | Listed for sale | $275,000$227/sqft |
Source: | ||
| 6/12/2023 | Pending sale | $275,000$227/sqft |
Source: | ||
| 6/5/2023 | Price change | $275,000-8.3%$227/sqft |
Source: | ||
Public tax history
Tax history is unavailable.
Neighborhood: 18436
Nearby schools
GreatSchools rating
- 5/10Wallenpaupack North Intrmd SchoolGrades: 3-5Distance: 6.5 mi
- 6/10Wallenpaupack Area Middle SchoolGrades: 6-8Distance: 6.5 mi
- 7/10Wallenpaupack Area High SchoolGrades: 9-12Distance: 6.2 mi

Get pre-qualified for a loan
At Zillow Home Loans, we can pre-qualify you in as little as 5 minutes with no impact to your credit score.An equal housing lender. NMLS #10287.



