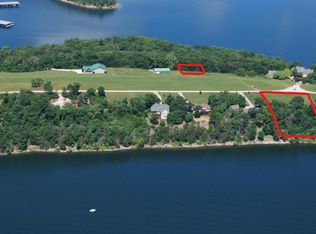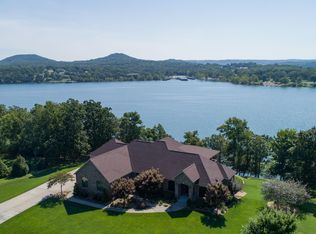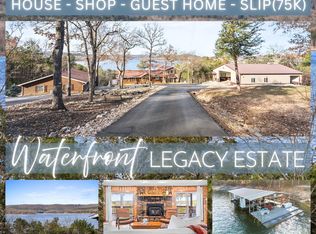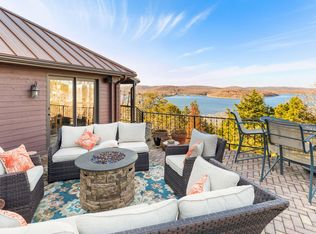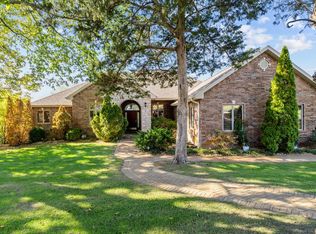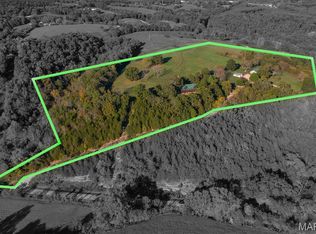Nestled within a picturesque neighborhood, this stunning lake house awaits those seeking the pinnacle of waterfront living. Boasting 5 bedrooms and 4.5 bathrooms across 5,707 square feet, every inch of this residence exudes elegance and comfort. Indulge in outdoor relaxation with expansive seating areas, perfect for al fresco dining or simply soaking up the sun's warmth. Retreat indoors to uncover a wine cellar and a downstairs bar, promising endless entertainment possibilities. Included in the price is a convenient boat slip with an 8000-pound Maricorp lift for effortless water adventures. Embrace a lifestyle where every day feels like a vacation, where the beauty of nature meets the height of luxury. Don't miss your chance to call this lakeside paradise home. Schedule a viewing today and discover the allure of lakeside living! This home was renovated recently with 2 new HVAC units, entire house exterior painted, roof, deck stairs, landscaping, insulated garage doors, light fixtures and solar shades. Starlink Internet Service. Aviation enthusiasts will delight in the dedicated hanger available for an additional $200,000 and landing strip with 2800' grass runway, providing seamless access for those who prefer to take to the skies. The optional hanger is 40' x 60', insulated, concrete floor, full hangar door and overhead door.
Pending
$1,400,000
1046 Clearspring Rd, Shell Knob, MO 65747
4beds
8,324sqft
Est.:
Single Family Residence
Built in 2009
1 Acres Lot
$1,301,800 Zestimate®
$168/sqft
$-- HOA
What's special
Boat slipWaterfront livingWine cellarExpansive seating areasDownstairs bar
- 179 days |
- 700 |
- 22 |
Zillow last checked: 8 hours ago
Listing updated: December 30, 2025 at 05:06pm
Listed by:
Keith McCracken 417-236-4129,
Century 21 Properties Unlimited
Source: Ozark Gateway AOR,MLS#: 253885
Facts & features
Interior
Bedrooms & bathrooms
- Bedrooms: 4
- Bathrooms: 5
- Full bathrooms: 4
- 1/2 bathrooms: 1
Primary bedroom
- Dimensions: 17.1 x 13.1
Bedroom 2
- Dimensions: 19.1 x 17.2
Bedroom 3
- Dimensions: 17.11 x 18.1
Bedroom 4
- Dimensions: 14.11 x 12
Full bathroom
- Dimensions: 19.9 x 9.9
Half bathroom
- Dimensions: 7 x 5.6
Full bathroom
- Dimensions: 7.4 x 6.8
Full bathroom
- Dimensions: 9.5 x 5.1
Full bathroom
- Dimensions: 8.11 x 5.1
Breakfast nook
- Dimensions: 12.5 x 9.11
Family room
- Dimensions: 22.11 x 21.11
Foyer
- Dimensions: 10.11 x 9.6
Kitchen
- Description: Kitchen/Dining
- Dimensions: 27 x 15.1
Living room
- Dimensions: 22.11 x 21.11
Other
- Description: Music Room
- Dimensions: 13.7 x 10.6
Other
- Description: Quilting Room
- Dimensions: 19.7 x 14.8
Other
- Description: Exercise Room
- Dimensions: 29 x 13
Other
- Description: Wine Cellar
- Dimensions: 21.6 x 3.1
Other
- Description: Wet Bar
- Dimensions: 11 x 9.1
Utility room
- Dimensions: 17 x 10.1
Heating
- Fireplace(s), Heat Pump
Cooling
- Heat Pump
Features
- Ceiling Fan(s), Kitchen Island, Pantry, Wet Bar
- Flooring: Carpet, Wood
- Basement: Finished,Full
- Has fireplace: Yes
Interior area
- Total structure area: 8,324
- Total interior livable area: 8,324 sqft
- Finished area above ground: 5,707
- Finished area below ground: 2,617
Property
Parking
- Total spaces: 3
- Parking features: Garage Door Opener
- Attached garage spaces: 3
- Has uncovered spaces: Yes
- Details: Parking Pad, Driveway, 3 Car Att Garage
Features
- Patio & porch: Covered, Deck, Porch, Screened
- Exterior features: Tennis Court(s)
- Fencing: None
- Has view: Yes
- View description: Lake
- Has water view: Yes
- Water view: Lake
- Waterfront features: Waterfront
Lot
- Size: 1 Acres
- Dimensions: 1 Acre
- Features: Landscaped, Restrictions, Subdivision
Details
- Additional structures: Greenhouse
- Parcel number: 157.035000000070.009
Construction
Type & style
- Home type: SingleFamily
- Architectural style: Traditional
- Property subtype: Single Family Residence
Materials
- Brick, Hard Board, Stone
- Foundation: Concrete Perimeter
Condition
- Year built: 2009
Utilities & green energy
- Utilities for property: Electricity Available
Community & HOA
Community
- Subdivision: Not Available
HOA
- Has HOA: Yes
- Amenities included: Tennis Court(s)
Location
- Region: Shell Knob
Financial & listing details
- Price per square foot: $168/sqft
- Tax assessed value: $322,000
- Annual tax amount: $3,293
- Date on market: 7/16/2025
- Listing terms: Cash,Conventional
- Electric utility on property: Yes
Estimated market value
$1,301,800
$1.24M - $1.37M
$4,766/mo
Price history
Price history
| Date | Event | Price |
|---|---|---|
| 12/31/2025 | Pending sale | $1,400,000$168/sqft |
Source: | ||
| 9/8/2025 | Price change | $1,400,000-6.7%$168/sqft |
Source: | ||
| 7/15/2025 | Listed for sale | $1,500,000-6.3%$180/sqft |
Source: | ||
| 7/10/2024 | Listing removed | -- |
Source: | ||
| 7/1/2024 | Price change | $1,600,000-5.9%$192/sqft |
Source: | ||
Public tax history
Public tax history
| Year | Property taxes | Tax assessment |
|---|---|---|
| 2024 | $3,293 +0.1% | $61,180 |
| 2023 | $3,289 +0.5% | $61,180 |
| 2022 | $3,272 -1.1% | $61,180 |
Find assessor info on the county website
BuyAbility℠ payment
Est. payment
$6,491/mo
Principal & interest
$5429
Property taxes
$572
Home insurance
$490
Climate risks
Neighborhood: 65747
Nearby schools
GreatSchools rating
- 9/10Blue Eye Elementary SchoolGrades: PK-4Distance: 7.7 mi
- 5/10Blue Eye Middle SchoolGrades: 5-8Distance: 7.7 mi
- 8/10Blue Eye High SchoolGrades: 9-12Distance: 8.2 mi
Schools provided by the listing agent
- Elementary: Blue Eye
- Middle: Blue Eye
Source: Ozark Gateway AOR. This data may not be complete. We recommend contacting the local school district to confirm school assignments for this home.
- Loading
