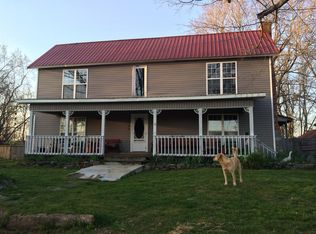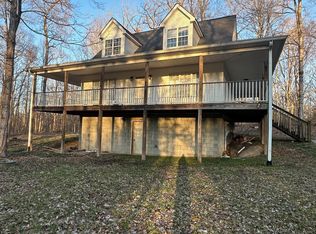REMARKABLE HOME on 2.84 Level & Park-Like Acres+/-!!! Wonderful Open Concept Floor Plan*Spacious Great Room*Soaring Ceiling*Sand & Finish Hardwood Flooring*100% LOANS AVAILABLE*SPECTACULAR WRAP AROUND COVERED PORCH*2 Car Basement Garage*Insulated Garage Doors*SHOWS LIKE A MODEL HOME*Tankless Water Heater*Spacious Master Bedroom*His & Hers Closets*A Little Slice of Heaven*Approx. 18 Minutes to Downtown Dickson...Country Living At It's Best*Eat-In Kitchen*Stainless Steel Appliances*MOVE IN READY!
This property is off market, which means it's not currently listed for sale or rent on Zillow. This may be different from what's available on other websites or public sources.

