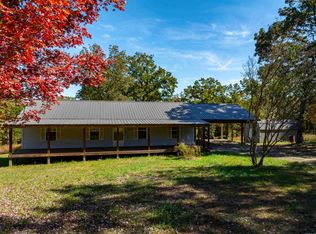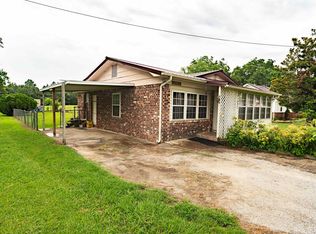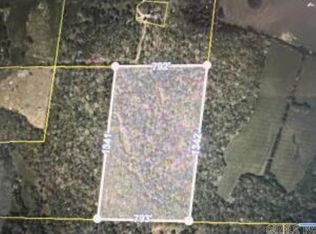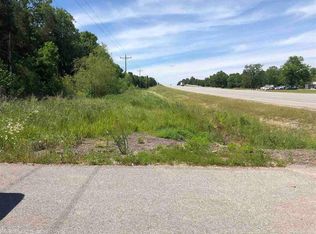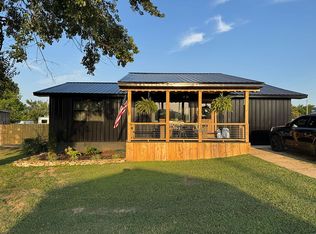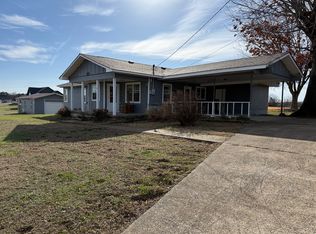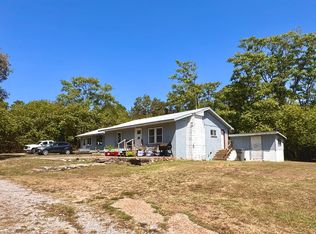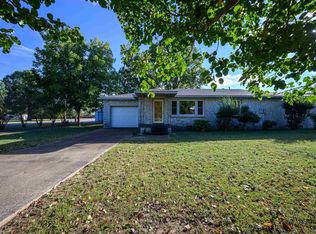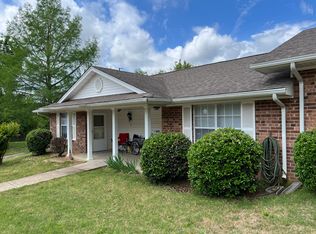1046 Grange Rd, Cave City, AR 72521
What's special
- 196 days |
- 290 |
- 29 |
Zillow last checked: 8 hours ago
Listing updated: August 15, 2025 at 01:06am
Pamela J Welch 870-897-0700,
Mossy Oak Properties Selling Arkansas 870-495-2123
Facts & features
Interior
Bedrooms & bathrooms
- Bedrooms: 4
- Bathrooms: 2
- Full bathrooms: 2
Rooms
- Room types: Formal Living Room, Den/Family Room
Dining room
- Features: Kitchen/Dining Combo, Living/Dining Combo, Kitchen/Den
Heating
- Electric
Cooling
- Electric
Appliances
- Included: Electric Range, Refrigerator
- Laundry: Washer Hookup, Electric Dryer Hookup, Laundry Room
Features
- Walk-In Closet(s), Walk-in Shower, Primary Bedroom/Main Lv, 4 Bedrooms Same Level
- Flooring: Carpet, Vinyl
- Windows: Insulated Windows
- Has fireplace: Yes
- Fireplace features: Gas Logs Present
Interior area
- Total structure area: 2,000
- Total interior livable area: 2,000 sqft
Property
Parking
- Total spaces: 4
- Parking features: Four Car or More
Features
- Levels: One
- Stories: 1
- Patio & porch: Deck, Porch
Lot
- Size: 4 Acres
- Features: Level, Rural Property, Cleared
Construction
Type & style
- Home type: MobileManufactured
- Architectural style: Traditional
- Property subtype: Mobile Home
Materials
- Metal/Vinyl Siding
- Foundation: Crawl Space
- Roof: Metal
Condition
- New construction: No
- Year built: 2006
Utilities & green energy
- Sewer: Septic Tank
- Water: Public
Community & HOA
Community
- Subdivision: Metes & Bounds
HOA
- Has HOA: No
Location
- Region: Cave City
Financial & listing details
- Price per square foot: $100/sqft
- Annual tax amount: $300
- Date on market: 8/8/2025
- Listing terms: Conventional,Cash
- Road surface type: Paved
- Body type: Double Wide

Camilla Honda
(870) 761-0709
By pressing Contact Agent, you agree that the real estate professional identified above may call/text you about your search, which may involve use of automated means and pre-recorded/artificial voices. You don't need to consent as a condition of buying any property, goods, or services. Message/data rates may apply. You also agree to our Terms of Use. Zillow does not endorse any real estate professionals. We may share information about your recent and future site activity with your agent to help them understand what you're looking for in a home.
Estimated market value
Not available
Estimated sales range
Not available
Not available
Price history
Price history
| Date | Event | Price |
|---|---|---|
| 8/8/2025 | Listed for sale | $199,500$100/sqft |
Source: | ||
Public tax history
Public tax history
Tax history is unavailable.BuyAbility℠ payment
Climate risks
Neighborhood: 72521
Nearby schools
GreatSchools rating
- 7/10Cave City Elementary SchoolGrades: PK-5Distance: 0.6 mi
- 8/10Cave City Middle SchoolGrades: 6-8Distance: 0.6 mi
- 9/10Cave City High Career & Collegiate Preparatory SchoolGrades: 9-12Distance: 0.4 mi
