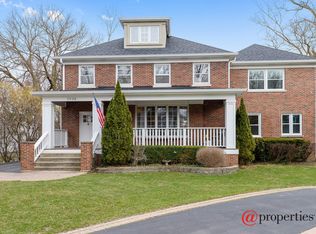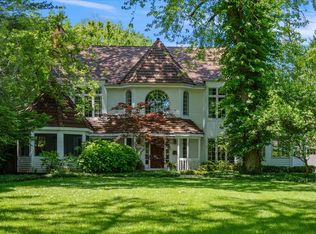Closed
$600,000
1046 Illinois Rd, Wilmette, IL 60091
3beds
2,622sqft
Single Family Residence
Built in 1976
-- sqft lot
$613,000 Zestimate®
$229/sqft
$5,906 Estimated rent
Home value
$613,000
$552,000 - $680,000
$5,906/mo
Zestimate® history
Loading...
Owner options
Explore your selling options
What's special
Opportunity is knocking! What a fabulous location for this jumbo brick ranch in Wilmette. With over 2,350 square feet on the first floor and over 1,260 in the finished basement with great ceiling height, there is massive potential here. Bring your decorating ideas and make this one your own. Situated on an expansive lot, this home invites you to transform it into your dream sanctuary. Just moments away from Harper, Highcrest, and Wilmette Jr. High. Two car attached garage with workshop. Though well-maintained, this home is being sold AS-IS. Hurry, this one won't last.
Zillow last checked: 8 hours ago
Listing updated: August 23, 2025 at 06:54am
Listing courtesy of:
Yvonne Carns 312-685-8668,
Real People Realty
Bought with:
Ellen Phillips
Core Realty & Investments Inc.
Source: MRED as distributed by MLS GRID,MLS#: 12399802
Facts & features
Interior
Bedrooms & bathrooms
- Bedrooms: 3
- Bathrooms: 2
- Full bathrooms: 2
Primary bedroom
- Features: Flooring (Hardwood), Bathroom (Full)
- Level: Main
- Area: 425 Square Feet
- Dimensions: 25X17
Bedroom 2
- Features: Flooring (Hardwood)
- Level: Main
- Area: 224 Square Feet
- Dimensions: 16X14
Bedroom 3
- Features: Flooring (Hardwood)
- Level: Main
- Area: 154 Square Feet
- Dimensions: 14X11
Dining room
- Features: Flooring (Hardwood)
- Level: Main
- Area: 182 Square Feet
- Dimensions: 14X13
Family room
- Features: Flooring (Parquet)
- Level: Main
- Area: 345 Square Feet
- Dimensions: 23X15
Foyer
- Level: Main
- Area: 98 Square Feet
- Dimensions: 14X7
Kitchen
- Features: Kitchen (Eating Area-Table Space), Flooring (Ceramic Tile)
- Level: Main
- Area: 216 Square Feet
- Dimensions: 12X18
Laundry
- Features: Flooring (Vinyl)
- Level: Main
- Area: 70 Square Feet
- Dimensions: 10X7
Living room
- Features: Flooring (Hardwood)
- Level: Main
- Area: 322 Square Feet
- Dimensions: 23X14
Heating
- Natural Gas, Forced Air
Cooling
- Central Air
Features
- Basement: Finished,Partially Finished,Full
Interior area
- Total structure area: 0
- Total interior livable area: 2,622 sqft
Property
Parking
- Total spaces: 2
- Parking features: Garage Door Opener, On Site, Garage Owned, Attached, Garage
- Attached garage spaces: 2
- Has uncovered spaces: Yes
Accessibility
- Accessibility features: No Disability Access
Features
- Patio & porch: Patio
Lot
- Dimensions: 60 X 65 X 284 X 93 X 178
Details
- Parcel number: 05294150230000
- Special conditions: List Broker Must Accompany
Construction
Type & style
- Home type: SingleFamily
- Architectural style: Ranch
- Property subtype: Single Family Residence
Materials
- Brick
Condition
- New construction: No
- Year built: 1976
Utilities & green energy
- Sewer: Public Sewer
- Water: Lake Michigan
Community & neighborhood
Location
- Region: Wilmette
Other
Other facts
- Listing terms: Conventional
- Ownership: Fee Simple
Price history
| Date | Event | Price |
|---|---|---|
| 10/6/2025 | Listing removed | $5,900$2/sqft |
Source: Zillow Rentals Report a problem | ||
| 9/22/2025 | Listed for rent | $5,900$2/sqft |
Source: Zillow Rentals Report a problem | ||
| 9/6/2025 | Listing removed | $5,900$2/sqft |
Source: Zillow Rentals Report a problem | ||
| 9/1/2025 | Listed for rent | $5,900$2/sqft |
Source: Zillow Rentals Report a problem | ||
| 8/22/2025 | Sold | $600,000-14.3%$229/sqft |
Source: | ||
Public tax history
| Year | Property taxes | Tax assessment |
|---|---|---|
| 2023 | $15,381 -1.7% | $73,750 -6.6% |
| 2022 | $15,645 +36% | $79,000 +57.1% |
| 2021 | $11,503 -4.6% | $50,271 |
Find assessor info on the county website
Neighborhood: 60091
Nearby schools
GreatSchools rating
- 10/10Harper Elementary SchoolGrades: K-4Distance: 0.1 mi
- 6/10Wilmette Junior High SchoolGrades: 7-8Distance: 0.6 mi
- 10/10New Trier Township High School WinnetkaGrades: 10-12Distance: 1.3 mi
Schools provided by the listing agent
- High: New Trier Twp H.S. Northfield/Wi
- District: 39
Source: MRED as distributed by MLS GRID. This data may not be complete. We recommend contacting the local school district to confirm school assignments for this home.

Get pre-qualified for a loan
At Zillow Home Loans, we can pre-qualify you in as little as 5 minutes with no impact to your credit score.An equal housing lender. NMLS #10287.

