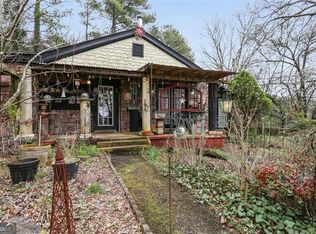Sold for $233,104
$233,104
1046 Sugar Valley Rd, Cartersville, GA 30120
2beds
1,052sqft
SingleFamily
Built in 1952
1 Acres Lot
$246,700 Zestimate®
$222/sqft
$1,507 Estimated rent
Home value
$246,700
$232,000 - $262,000
$1,507/mo
Zestimate® history
Loading...
Owner options
Explore your selling options
What's special
ABSOLUTELY NO REALTORS, INVESTORS, ETC ETC …PLEASE KEEP IN MIND .... ZILLOW ESTIMATE DOES NOT TAKE INTO ACCOUNT THE STUDIO BUILDING OUR FRONT, NOR THE STORAGE BUILDING OUT BACK.... THEY ONLY BASE THIS ESTIMATE ON THE HOUSE ALONE!!! THESE TWO WOULD COST IN EXCESS OF 50,000 TO BUILD TODAY!!!
A truly unique one of a kind artist cottage. From the tin roof to the iris Gradens everything on this house has been redone! Saltilo tile in the kitchen, office,and hall way. Heart pine in the living room, Yellow pine floors in the master bed, and the back reading room. Concrete floors in the sunroom and the second bedroom. Tin ceilings in the office, kitchen. and second bedroom. Vaulted Pine ceiling in the living room... bead board ceilings int he bath, and reading room.
French doors go out onto the front porch, new metal french doors go onto back back deck, also french doors that leave the second bedroom and enter the back yard... Every window and door in this house has been replaced.All the walls were
taken down to bare studs and insulated. All walls are textured. Metal roof shingles were used as wall treatmemnt on a couple walls.
Hand made shelves throughout on metal brackets will stay.
Kitchen and office Granite counter tops, as well as several granite accent pieces.
I will entertain the idea of selling this house partialy furnished. the studio bldg. is not finished ... in the process of adding a loft and a bath, will make a great teen suite, apt., are air b&b rental... very unique building, and built like a rock, 6" stud walls, tin ceiling(old rusty tin) factory windows have been blasted and powder coated.... will never need painted!!. There is a carport next to the studio, tow more car ports next to the house, and a small shed storage area attached to the back storage building.That build is roughly 8x14 feet with a small overhead loft and double entry doors.
This house most certainly is not for everyone.... that said please call me and we can go over the details. 706-331-3698
Thanks
Facts & features
Interior
Bedrooms & bathrooms
- Bedrooms: 2
- Bathrooms: 1
- Full bathrooms: 1
Heating
- Heat pump, Electric, Wood / Pellet
Cooling
- Central
Appliances
- Included: Dishwasher, Dryer, Refrigerator, Washer
Features
- Flooring: Tile, Concrete, Hardwood
- Basement: None
- Has fireplace: Yes
Interior area
- Total interior livable area: 1,052 sqft
Property
Parking
- Total spaces: 4
- Parking features: Carport, Off-street
Features
- Patio & porch: Deck, Patio, Front Porch
- Exterior features: Other, Stone, Cement / Concrete, Composition, Metal
- Has view: Yes
- View description: Territorial
Lot
- Size: 1 Acres
Details
- Additional structures: Outbuilding, Workshop
- Parcel number: 0050B0001007
Construction
Type & style
- Home type: SingleFamily
Materials
- Wood
- Foundation: Footing
- Roof: Metal
Condition
- Year built: 1952
Utilities & green energy
- Water: Public Water
Community & neighborhood
Location
- Region: Cartersville
Other
Other facts
- Age Desc: Resale
- Construction Desc: Stone, Frame, Shingle Siding
- Interior: Entrance Foyer, Sustainable Flooring, Cathedral Ceiling(s)
- Home Warranty: Negotiable
- Kitchen Features: Breakfast Bar, Pantry, Cabinets Other, Stone Counters, View to Family Room
- Appliance Desc: Elec Ovn/Rng/Ctop, Electric Water Heater
- Property Category: Residential Detached
- Road Type: Paved
- Sewer Desc: Septic Tank
- Water Source: Public Water
- Basement Desc: Crawl Space
- Rooms Desc: Other
- Fireplace Features/Location: Wood Burning Stove, Living Room
- Parking Desc: Driveway
- High School: Woodland - Bartow
- Elementary School: Mission Road
- Owner Financing?: 0
- Tennis on Property?: 0
- Tax Year: 2017
- Taxes: 724
- Middle School: Woodland - Bartow
- Utilities Available: Electricity Available
- Acreage Source: Other
- Bedroom Desc: Split Bedroom Plan
- Exterior: Garden, Landscaped
- Lot Desc: Corner Lot
- Laundry Features/Location: In Bathroom
- Stories: One
- Cooling Desc: Central Air
- Lock Box Type: Supra
- Patio And Porch Features: Deck, Patio, Front Porch
- Other Structures: Outbuilding, Workshop
- Tax ID: 0050B-0001-007
Price history
| Date | Event | Price |
|---|---|---|
| 4/29/2024 | Sold | $233,104+3.6%$222/sqft |
Source: Public Record Report a problem | ||
| 2/5/2024 | Price change | $225,000-4.3%$214/sqft |
Source: Owner Report a problem | ||
| 1/26/2024 | Listed for sale | $235,000+24%$223/sqft |
Source: Owner Report a problem | ||
| 11/2/2021 | Listing removed | -- |
Source: Owner Report a problem | ||
| 8/4/2021 | Pending sale | $189,500$180/sqft |
Source: Owner Report a problem | ||
Public tax history
| Year | Property taxes | Tax assessment |
|---|---|---|
| 2024 | $2,074 +47.6% | $91,774 +43.4% |
| 2023 | $1,405 +9.9% | $64,013 +12.5% |
| 2022 | $1,278 +34.8% | $56,912 +35% |
Find assessor info on the county website
Neighborhood: 30120
Nearby schools
GreatSchools rating
- 7/10Mission Road Elementary SchoolGrades: PK-5Distance: 1.8 mi
- 7/10Woodland Middle School At EuharleeGrades: 6-8Distance: 4.3 mi
- 7/10Woodland High SchoolGrades: 9-12Distance: 5.1 mi
Schools provided by the listing agent
- Elementary: Mission Road
- Middle: Woodland - Bartow
- High: Woodland - Bartow
Source: The MLS. This data may not be complete. We recommend contacting the local school district to confirm school assignments for this home.
Get a cash offer in 3 minutes
Find out how much your home could sell for in as little as 3 minutes with a no-obligation cash offer.
Estimated market value
$246,700
