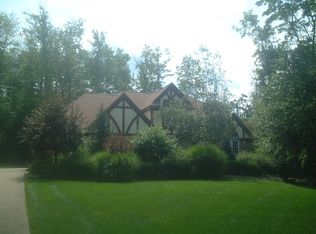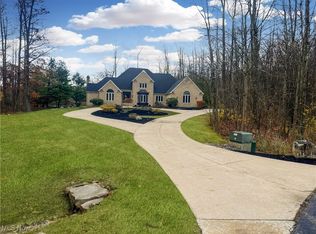Sold for $472,000
$472,000
10460 Pinecrest Rd, Painesville, OH 44077
4beds
3,140sqft
Single Family Residence
Built in 1988
1.21 Acres Lot
$482,300 Zestimate®
$150/sqft
$2,903 Estimated rent
Home value
$482,300
$429,000 - $540,000
$2,903/mo
Zestimate® history
Loading...
Owner options
Explore your selling options
What's special
Live on the mountain... The home is nestled on a private setting on Pinecrest Rd in Concord Twp and part of Little Mountain. This property sits on just over 1 acre of land and features 3140 sq ft of living space. Offers open floor plan/space and is perfect for entertaining. Features Great room w/ fieldstone fireplace open to Sunroom area and features picturesque views of the nature filled backyard. The Eat-In Kitchen comes w/ all appliances, kitchen island and high top bar along w/ dinette area w access to the expansive double tier decks over looking that private setting. Living room and Dining room combo add additional space w/ endless opportunities. 4 bedrooms up w 2 full baths up. The owners suite features vaulted ceiling and glamour bath with jetted tub along w/ walk-in closets. Full basement. Oversized 3 car garage. This home has been well maintained throughout the years by the original owners.
Zillow last checked: 8 hours ago
Listing updated: July 24, 2025 at 12:06pm
Listing Provided by:
Greg Pernus 440-823-6491 gregpernus@gmail.com,
HomeSmart Real Estate Momentum LLC
Bought with:
Cooper Alan, 2023004579
HomeSmart Real Estate Momentum LLC
Source: MLS Now,MLS#: 5134807 Originating MLS: Lake Geauga Area Association of REALTORS
Originating MLS: Lake Geauga Area Association of REALTORS
Facts & features
Interior
Bedrooms & bathrooms
- Bedrooms: 4
- Bathrooms: 3
- Full bathrooms: 2
- 1/2 bathrooms: 1
- Main level bathrooms: 1
Primary bedroom
- Level: Second
Bedroom
- Level: Second
Bedroom
- Level: Second
Bedroom
- Level: Second
Primary bathroom
- Level: Second
Dining room
- Level: First
Eat in kitchen
- Level: First
Family room
- Level: First
Laundry
- Level: First
Living room
- Level: First
Sunroom
- Level: First
Heating
- Forced Air, Gas
Cooling
- Central Air
Appliances
- Included: Dishwasher, Range, Refrigerator
Features
- Basement: Unfinished
- Number of fireplaces: 1
- Fireplace features: Family Room
Interior area
- Total structure area: 3,140
- Total interior livable area: 3,140 sqft
- Finished area above ground: 3,140
Property
Parking
- Total spaces: 3
- Parking features: Attached, Garage, Garage Door Opener
- Attached garage spaces: 3
Features
- Levels: Two
- Stories: 2
- Patio & porch: Deck
Lot
- Size: 1.21 Acres
- Features: Wooded
Details
- Parcel number: 08A0240000280
Construction
Type & style
- Home type: SingleFamily
- Architectural style: Colonial,Other
- Property subtype: Single Family Residence
Materials
- Block, Concrete, Wood Siding
- Roof: Asphalt,Fiberglass
Condition
- Year built: 1988
Details
- Warranty included: Yes
Utilities & green energy
- Sewer: Public Sewer
- Water: Public
Community & neighborhood
Location
- Region: Painesville
Other
Other facts
- Listing terms: Cash,Conventional,FHA,VA Loan
Price history
| Date | Event | Price |
|---|---|---|
| 7/24/2025 | Sold | $472,000+4.9%$150/sqft |
Source: | ||
| 6/30/2025 | Pending sale | $450,000$143/sqft |
Source: | ||
| 6/27/2025 | Listed for sale | $450,000$143/sqft |
Source: | ||
Public tax history
| Year | Property taxes | Tax assessment |
|---|---|---|
| 2024 | $7,157 +16.8% | $162,570 +28.4% |
| 2023 | $6,126 -0.4% | $126,640 |
| 2022 | $6,153 -0.4% | $126,640 |
Find assessor info on the county website
Neighborhood: 44077
Nearby schools
GreatSchools rating
- 7/10Leroy Elementary SchoolGrades: K-5Distance: 3.7 mi
- 5/10Henry F Lamuth Middle SchoolGrades: 6-8Distance: 3.1 mi
- 5/10Riverside Jr/Sr High SchoolGrades: 8-12Distance: 5.3 mi
Schools provided by the listing agent
- District: Riverside LSD Lake- 4306
Source: MLS Now. This data may not be complete. We recommend contacting the local school district to confirm school assignments for this home.
Get a cash offer in 3 minutes
Find out how much your home could sell for in as little as 3 minutes with a no-obligation cash offer.
Estimated market value$482,300
Get a cash offer in 3 minutes
Find out how much your home could sell for in as little as 3 minutes with a no-obligation cash offer.
Estimated market value
$482,300

