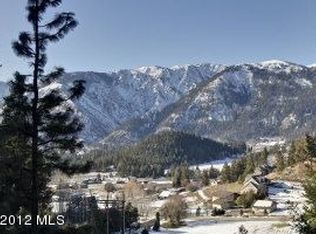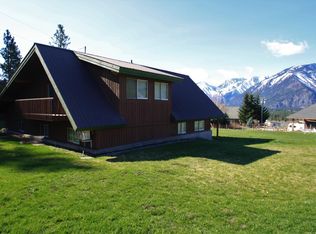Contemporary log home off North Rd showcases stunning mountain views. Rich Brazilian cherry floors pour into liv rm w/ striking chalet windows. Vaulted Pine ceilings t/o, wood wrapped windows, Pine doors, granite counters, log bannister are a few of the design touches here. Mstr on main w/ private covered deck & bathroom ensures a relaxing retreat. Nestled up against mountains looking down over the beautiful valley and only minutes from town makes this stylish log home the perfect place.
This property is off market, which means it's not currently listed for sale or rent on Zillow. This may be different from what's available on other websites or public sources.

