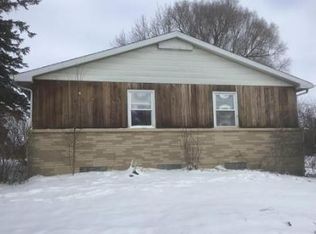Sold for $645,000
$645,000
10465 Seymour Rd, Gaines, MI 48436
5beds
2,539sqft
Single Family Residence
Built in 2019
22.24 Acres Lot
$660,600 Zestimate®
$254/sqft
$2,783 Estimated rent
Home value
$660,600
$608,000 - $720,000
$2,783/mo
Zestimate® history
Loading...
Owner options
Explore your selling options
What's special
MULTIPLE OFFERS RECEIVED: ALL OFFERS DUE BY AUGUST 21ST AT 9 A.M. Experience the perfect blend of privacy, nature, and modern comfort in this custom-built split ranch, set 400 feet off the road and surrounded by over 22 acres of scenic countryside. Whether you're dreaming of a peaceful retreat, hobby farm, or active outdoor lifestyle, this property delivers. Step inside the ADA-accessible home and be greeted by a spacious, open-concept floor plan with 17-foot cathedral ceilings. The heart of the home features a stunning great room that flows into a chef's kitchen with soft-close cabinetry, walk-in pantry, large eat-around island, and stainless appliances, including a stove with a pot filler. The primary suite is a true retreat, offering a walk-in closet, beautiful, tiled shower, and private lavatory. Enjoy the outdoors year-round from the 1,100 sq ft wraparound covered porch or step out to the covered deck off the back to take in peaceful views of nature and wildlife, including frequent deer and turkeys. Explore private nature trails, ride ATVs, or make use of the multiple pastures with new fencing, hay shed, 2 poultry coops, and 3 animal shelters, all ideal for animals or hobby farming. Need storage or workshop space? The 40x42 ft pole barn includes concrete floors, electric, and a dedicated workshop area. The home is hardwired for a generator (hooked to the barn) and includes underground utilities for convenience and safety. The full basement offers two finished rooms (perfect for a home office, gym, or additional bedrooms) and a large open space plumbed for a bathroom, ready for your finishing touches. Bonus: The above-ground pool with all equipment stays! This one-of-a-kind property offers endless possibilities.
Zillow last checked: 8 hours ago
Listing updated: September 29, 2025 at 03:19am
Listed by:
Heather Mahon 734-649-1428,
KW Realty Livingston,
Kevin Mahon 248-459-2774,
KW Realty Livingston
Bought with:
Andrew Cronk, 6501412245
New Michigan Realty
Source: Realcomp II,MLS#: 20251026428
Facts & features
Interior
Bedrooms & bathrooms
- Bedrooms: 5
- Bathrooms: 3
- Full bathrooms: 2
- 1/2 bathrooms: 1
Heating
- Forced Air, Propane
Cooling
- Ceiling Fans, Central Air
Appliances
- Included: Dishwasher, Dryer, Exhaust Fan, Free Standing Electric Oven, Free Standing Refrigerator, Microwave, Range Hood, Washer, Water Softener Owned
- Laundry: Electric Dryer Hookup, Laundry Room, Washer Hookup
Features
- High Speed Internet, Programmable Thermostat
- Windows: Egress Windows
- Basement: Bath Stubbed,Daylight,Full,Partially Finished
- Has fireplace: No
Interior area
- Total interior livable area: 2,539 sqft
- Finished area above ground: 2,189
- Finished area below ground: 350
Property
Parking
- Total spaces: 2
- Parking features: Two Car Garage, Attached, Driveway, Garage Door Opener, Garage Faces Side
- Attached garage spaces: 2
Accessibility
- Accessibility features: Accessible Bedroom, Accessible Central Living Area, Accessible Closets, Accessible Doors, Accessible Full Bath, Accessible Hallways, Accessible Kitchen, Other Accessibility Features, Visitor Bathroom
Features
- Levels: One
- Stories: 1
- Entry location: GroundLevelwSteps
- Patio & porch: Covered, Deck, Porch
- Exterior features: Lighting
- Pool features: Above Ground
- Fencing: Fencing Allowed
- Waterfront features: Pond
Lot
- Size: 22.24 Acres
Details
- Additional structures: Outbuildings Allowed, Pole Barn, Poultry Coop, Sheds
- Parcel number: 1035300051
- Special conditions: Short Sale No,Standard
Construction
Type & style
- Home type: SingleFamily
- Architectural style: Ranch
- Property subtype: Single Family Residence
Materials
- Vinyl Siding
- Foundation: Basement, Poured
- Roof: Asphalt
Condition
- New construction: No
- Year built: 2019
Utilities & green energy
- Electric: Circuit Breakers
- Sewer: Septic Tank
- Water: Well
- Utilities for property: Underground Utilities
Green energy
- Energy efficient items: Appliances, Construction, Doors, Hvac, Insulation, Lighting, Roof, Thermostat, Water Heater, Windows
Community & neighborhood
Security
- Security features: Carbon Monoxide Detectors, Smoke Detectors
Location
- Region: Gaines
Other
Other facts
- Listing agreement: Exclusive Right To Sell
- Listing terms: Cash,Conventional,FHA,Va Loan
Price history
| Date | Event | Price |
|---|---|---|
| 9/23/2025 | Sold | $645,000+3.2%$254/sqft |
Source: | ||
| 8/22/2025 | Pending sale | $624,800$246/sqft |
Source: | ||
| 8/16/2025 | Listed for sale | $624,800$246/sqft |
Source: | ||
Public tax history
| Year | Property taxes | Tax assessment |
|---|---|---|
| 2024 | $7,738 | $290,000 +4.8% |
| 2023 | -- | $276,700 +14.8% |
| 2022 | -- | $241,100 +7.7% |
Find assessor info on the county website
Neighborhood: 48436
Nearby schools
GreatSchools rating
- 5/10Gaines Elementary SchoolGrades: K-5Distance: 3.3 mi
- 5/10Swartz Creek Middle SchoolGrades: 6-8Distance: 5.6 mi
- 7/10Swartz Creek High SchoolGrades: 9-12Distance: 5.9 mi

Get pre-qualified for a loan
At Zillow Home Loans, we can pre-qualify you in as little as 5 minutes with no impact to your credit score.An equal housing lender. NMLS #10287.
