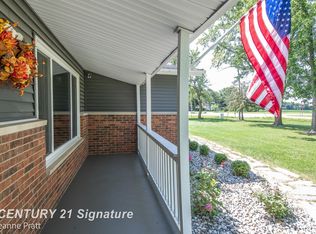Sold for $215,000
$215,000
10466 Beecher Rd, Flushing, MI 48433
3beds
1,071sqft
Single Family Residence
Built in 1965
0.7 Acres Lot
$236,900 Zestimate®
$201/sqft
$1,410 Estimated rent
Home value
$236,900
$225,000 - $249,000
$1,410/mo
Zestimate® history
Loading...
Owner options
Explore your selling options
What's special
Charming 3 bedroom, 1.1 bath ranch featuring neutral decor and vinyl plank flooring throughout.
Arrive to a covered porch and enter into the light-filled living room. Adjacent, you'll find the eat-in kitchen adorned with white cabinets and a cozy breakfast nook with sliding glass door to the backyard patio.
The home features three generously sized bedrooms. A full bathroom with a large vanity offers convenience, while a convenient half bathroom adds further functionality.
Downstairs, the unfinished basement presents ample storage space, a laundry area, and the potential for additional living space.
Outside, enjoy the spacious fenced backyard, complete with a brick patio. Attached 2 car garage and large driveway for convenience. Additional 2 car detached garage in the backyard offers endless opportunities including garage, storage, home gym, he/she shed, and much more.
Zillow last checked: 8 hours ago
Listing updated: August 01, 2025 at 06:15pm
Listed by:
Christina Gennari 248-550-4788,
KW Domain,
Kelli Scott 586-945-9164,
KW Domain
Bought with:
Megan Wallace, 6501448426
Real Estate For A CAUSE
Source: Realcomp II,MLS#: 20240020279
Facts & features
Interior
Bedrooms & bathrooms
- Bedrooms: 3
- Bathrooms: 2
- Full bathrooms: 1
- 1/2 bathrooms: 1
Primary bedroom
- Level: Entry
- Dimensions: 12 x 14
Bedroom
- Level: Entry
- Dimensions: 11 x 10
Bedroom
- Level: Entry
- Dimensions: 12 x 11
Other
- Level: Entry
- Dimensions: 8 x 7
Other
- Level: Entry
- Dimensions: 4 x 4
Dining room
- Level: Entry
- Dimensions: 9 x 8
Kitchen
- Level: Entry
- Dimensions: 9 x 11
Laundry
- Level: Basement
Living room
- Level: Entry
- Dimensions: 11 x 18
Heating
- Forced Air, Natural Gas
Cooling
- Ceiling Fans, Central Air
Appliances
- Included: Dishwasher, Disposal, Dryer, Free Standing Electric Range, Free Standing Refrigerator, Microwave, Washer
- Laundry: Laundry Room
Features
- Basement: Unfinished
- Has fireplace: No
Interior area
- Total interior livable area: 1,071 sqft
- Finished area above ground: 1,071
Property
Parking
- Total spaces: 2
- Parking features: Two Car Garage, Attached
- Attached garage spaces: 2
Features
- Levels: One
- Stories: 1
- Entry location: GroundLevel
- Patio & porch: Porch
- Pool features: None
Lot
- Size: 0.70 Acres
- Dimensions: 103.00 x 300.00
Details
- Parcel number: 0404551004
- Special conditions: Short Sale No,Standard
Construction
Type & style
- Home type: SingleFamily
- Architectural style: Ranch
- Property subtype: Single Family Residence
Materials
- Vinyl Siding
- Foundation: Basement, Block
Condition
- New construction: No
- Year built: 1965
- Major remodel year: 2022
Utilities & green energy
- Sewer: Septic Tank
- Water: Well
Community & neighborhood
Location
- Region: Flushing
- Subdivision: MARTINBROOK ESTATES
Other
Other facts
- Listing agreement: Exclusive Right To Sell
- Listing terms: Cash,Conventional,FHA,Va Loan
Price history
| Date | Event | Price |
|---|---|---|
| 5/31/2024 | Sold | $215,000+7.5%$201/sqft |
Source: | ||
| 5/3/2024 | Pending sale | $200,000$187/sqft |
Source: | ||
| 4/30/2024 | Listed for sale | $200,000$187/sqft |
Source: | ||
| 4/13/2024 | Pending sale | $200,000$187/sqft |
Source: | ||
| 4/9/2024 | Price change | $200,000-7%$187/sqft |
Source: | ||
Public tax history
| Year | Property taxes | Tax assessment |
|---|---|---|
| 2024 | $2,834 | $84,600 +1.7% |
| 2023 | -- | $83,200 +14.1% |
| 2022 | -- | $72,900 +10.5% |
Find assessor info on the county website
Neighborhood: 48433
Nearby schools
GreatSchools rating
- 8/10Seymour Elementary SchoolGrades: PK,1-6Distance: 2 mi
- 8/10Flushing High SchoolGrades: 8-12Distance: 3.8 mi
- NAFlushing Early Childhood CenterGrades: PK-KDistance: 3.2 mi
Get pre-qualified for a loan
At Zillow Home Loans, we can pre-qualify you in as little as 5 minutes with no impact to your credit score.An equal housing lender. NMLS #10287.
Sell for more on Zillow
Get a Zillow Showcase℠ listing at no additional cost and you could sell for .
$236,900
2% more+$4,738
With Zillow Showcase(estimated)$241,638
