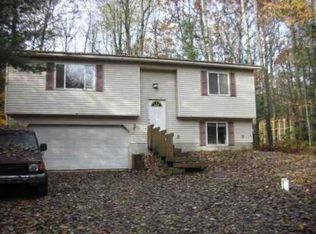Just across the street from Cedar Hedge Lake in a great family neighborhood. Cape Cod style with 2 beds and a half bath up stairs and an attached garage with a remodeled kitchen. All this with Deeded, shared access to both Lake Dubonnet and Cedar Lake.
This property is off market, which means it's not currently listed for sale or rent on Zillow. This may be different from what's available on other websites or public sources.
