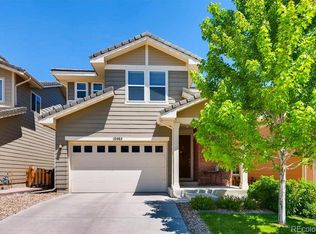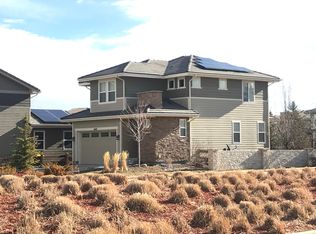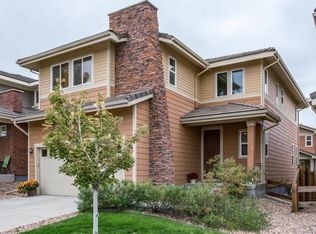Sold for $659,900
$659,900
10467 Rutledge Street, Parker, CO 80134
4beds
2,674sqft
Single Family Residence
Built in 2010
3,920.4 Square Feet Lot
$647,800 Zestimate®
$247/sqft
$3,141 Estimated rent
Home value
$647,800
$615,000 - $680,000
$3,141/mo
Zestimate® history
Loading...
Owner options
Explore your selling options
What's special
Welcome home to the highly sought after Meridian Village! Sitting at the end of a cul-de-sac next to a green belt, this adorable 4 bedroom 4 bathroom home is ready for its next loving owners. Upon entering the foyer, you'll find an open floorplan perfect for gathering. The kitchen includes a five burner gas stove, large granite island, and refrigerator with built in Keurig machine! Upstairs will be the primary suite with five-piece bathroom, a loft and two nice sized bedrooms with another full bathroom. In the basement you'll find an additional bedroom, full bathroom and family room. The washer and dryer, garage fridge, garage hanging storage- all stay! Entire house water filter and softener an added bonus. The neighborhood offers a pool, park and walking trails. You do not want to miss this one!
Zillow last checked: 8 hours ago
Listing updated: October 01, 2024 at 11:04am
Listed by:
Erika Demoney 720-245-8065 Erika@erikasellscolorado.com,
Resident Realty South Metro
Bought with:
Tawn Miller, 100068246
Brokers Guild Real Estate
Source: REcolorado,MLS#: 1841030
Facts & features
Interior
Bedrooms & bathrooms
- Bedrooms: 4
- Bathrooms: 4
- Full bathrooms: 3
- 1/2 bathrooms: 1
- Main level bathrooms: 1
Primary bedroom
- Level: Upper
Bedroom
- Level: Upper
Bedroom
- Level: Upper
Bedroom
- Level: Basement
Primary bathroom
- Level: Upper
Bathroom
- Level: Main
Bathroom
- Level: Upper
Bathroom
- Level: Basement
Dining room
- Level: Main
Family room
- Level: Basement
Kitchen
- Level: Main
Laundry
- Level: Main
Living room
- Level: Main
Loft
- Level: Upper
Heating
- Forced Air, Natural Gas
Cooling
- Central Air
Appliances
- Included: Dishwasher, Disposal, Dryer, Gas Water Heater, Microwave, Range, Refrigerator, Washer, Water Purifier, Water Softener
Features
- Entrance Foyer, Five Piece Bath, Granite Counters, Kitchen Island, Open Floorplan, Smart Thermostat, Smoke Free, Walk-In Closet(s)
- Flooring: Carpet, Laminate, Tile
- Windows: Double Pane Windows, Window Coverings, Window Treatments
- Basement: Finished,Full,Sump Pump
- Number of fireplaces: 1
- Fireplace features: Gas, Gas Log, Living Room
Interior area
- Total structure area: 2,674
- Total interior livable area: 2,674 sqft
- Finished area above ground: 1,777
- Finished area below ground: 792
Property
Parking
- Total spaces: 2
- Parking features: Concrete
- Attached garage spaces: 2
Features
- Levels: Two
- Stories: 2
- Patio & porch: Front Porch, Patio
- Exterior features: Private Yard
- Fencing: Full
Lot
- Size: 3,920 sqft
- Features: Cul-De-Sac, Greenbelt, Landscaped, Open Space, Sprinklers In Front, Sprinklers In Rear
Details
- Parcel number: R0473205
- Zoning: PDU
- Special conditions: Standard
Construction
Type & style
- Home type: SingleFamily
- Architectural style: Traditional
- Property subtype: Single Family Residence
Materials
- Cement Siding, Frame
- Foundation: Slab
- Roof: Concrete
Condition
- Year built: 2010
Utilities & green energy
- Sewer: Public Sewer
- Water: Public
- Utilities for property: Cable Available, Electricity Connected, Internet Access (Wired), Natural Gas Connected
Community & neighborhood
Security
- Security features: Carbon Monoxide Detector(s), Radon Detector, Smart Locks, Smoke Detector(s), Video Doorbell
Location
- Region: Parker
- Subdivision: Meridian Village
HOA & financial
HOA
- Has HOA: Yes
- HOA fee: $65 monthly
- Amenities included: Pool
- Services included: Snow Removal, Trash
- Association name: Advanced HOA Management
- Association phone: 303-482-2213
- Second HOA fee: $60 quarterly
- Second association name: Advanced HOA Management
- Second association phone: 303-482-2213
Other
Other facts
- Listing terms: Cash,Conventional,FHA,VA Loan
- Ownership: Individual
Price history
| Date | Event | Price |
|---|---|---|
| 6/27/2024 | Sold | $659,900$247/sqft |
Source: | ||
| 5/30/2024 | Pending sale | $659,900$247/sqft |
Source: | ||
| 5/10/2024 | Listed for sale | $659,900+1.7%$247/sqft |
Source: | ||
| 5/19/2023 | Sold | $649,000$243/sqft |
Source: Public Record Report a problem | ||
| 4/22/2023 | Pending sale | $649,000$243/sqft |
Source: | ||
Public tax history
| Year | Property taxes | Tax assessment |
|---|---|---|
| 2025 | $5,011 -0.8% | $40,420 -9.9% |
| 2024 | $5,049 +19% | $44,850 -1% |
| 2023 | $4,244 -3.3% | $45,290 +40.9% |
Find assessor info on the county website
Neighborhood: Meridian Village
Nearby schools
GreatSchools rating
- 8/10Prairie Crossing Elementary SchoolGrades: K-6Distance: 1.8 mi
- 4/10Sierra Middle SchoolGrades: 7-8Distance: 3.1 mi
- 8/10Chaparral High SchoolGrades: 9-12Distance: 1.3 mi
Schools provided by the listing agent
- Elementary: Prairie Crossing
- Middle: Sierra
- High: Chaparral
- District: Douglas RE-1
Source: REcolorado. This data may not be complete. We recommend contacting the local school district to confirm school assignments for this home.
Get a cash offer in 3 minutes
Find out how much your home could sell for in as little as 3 minutes with a no-obligation cash offer.
Estimated market value$647,800
Get a cash offer in 3 minutes
Find out how much your home could sell for in as little as 3 minutes with a no-obligation cash offer.
Estimated market value
$647,800


