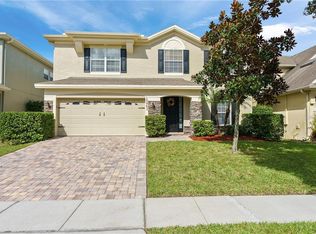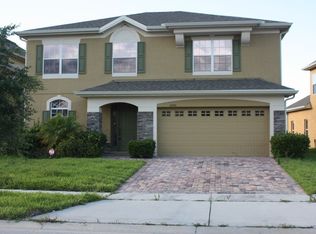This PICTURESQUE TWO STORY WATERFRONT HOME in the charming Woodland Lakes Preserve Community is a MUST SEE! Impeccably maintained landscaping as well as a beautifully PAVERED DRIVEWAY captivates your attention and draws you to the DOUBLE GLASS front doors! The GRAND FOYER sets the stage for this home as you are drawn to the WROUGHT IRON BANISTERS, HARDWOOD STAIRCASE and ARCHED entryways! The FORMAL DINING ROOM is centered by a CHANDELIER, TWO windows flooding in NATURAL LIGHT, CROWN MOLDING and quick access to the kitchen. From the gorgeous staircase you can take in the view of the TOWERING WINDOWS, PLANT SHELVES for decorative pieces and of course the formal living room which is set at the entrance of the home! Sitting just off the formal dining room, it is absolutely perfect for after dinner discussions and relaxing, as this SPLIT FLOOR PLAN provides tons of comfort and privacy. HIGH CEILINGS, crown molding, tiled flooring, a wall of windows, as well as a FEATURE WALL and CLASSIC WALL SCONCES simply are just a few details of this enchanting FORMAL LIVING ROOM space! The heart of this home is truly the extraordinary OPEN KITCHEN with STAINLESS STEEL APPLIANCES, seemingly endless GRANITE COUNTERS, RECESSED LIGHTING, GLASS MOSAIC TILED BACKSPLASH, tons of SOLID WOOD CABINETS, UNDER MOUNT LIGHTING and a GRANITE BREAKFAST BAR! Surrounded by windows, the EAT-IN KITCHEN NOOK provides REMARKABLE WATER VIEWS as you enjoy a cup of coffee or tea! The FAMILY ROOM has decorative touches such as CHAIR RAILING, wall features, wall sconces, VAULTED CEILINGS and of course FRENCH DOORS leading to the ENCLOSED and COVERED BACK PATIO. First floor MASTER RETREAT is full of exquisite details including CROWNED TRAY CEILINGS, more crown molding, WOOD FLOORING, an UPGRADED CEILING FAN and a cozy WINDOW SURROUND SEATING AREA! Follow the interior walkway to find the WALK-IN CLOSET and on to the STUNNING EN-SUITE! Light some candles and get ready to soak away the long day in the JACUZZI MASSAGE TUB! This en-suite also features a STANDING SHOWER with GLASS DOORS, TWO SEPARATE his and hers vanities with UPGRADED LIGHTING FIXTURES and more lovely crown molding. At the top of the stairs you will find a LOFT AREA and access to THREE BEDROOMS all featuring WOOD FLOORS, CROWN MOLDING and UPDATED CEILING FANS. A generously sized second full bathroom as well as a MAGNIFICENT BONUS ROOM above TWO CAR GARAGE that can be used as a game room, guest room, home office, home gym or whatever you desire! Sit back and take in the BREATHTAKING VIEWS of Florida's famously colorful sunrise and sunset skies reflecting over the water, while in the COVERED BACK PATIO! Enjoy the summer days barbecuing with friends & family in the STELLAR BACKYARD or lay on the grass at night and search for shooting stars, the possibilities are endless! The WELL ESTABLISHED Woodland Lakes Preserve is a GATED COMMUNITY with a 24/7 MANNED SECURITY GUARDHOUSE, a DAZZLING COMMUNITY POOL, CABANA and PLAYGROUND! Located just minutes from Waterford Lakes Town Center, restaurants, shopping and easy access to UCF, Valencia college, Orlando International Airport, downtown Orlando and so much more! This IMPRESSIVE HOME provides comfort, space, style, privacy and security along with amenities and is conveniently located in Central Florida! With so much to offer this desirable home will not be available for long! Don't wait, call us today!!! *Please contact us for a video walk through of this property!*
This property is off market, which means it's not currently listed for sale or rent on Zillow. This may be different from what's available on other websites or public sources.

