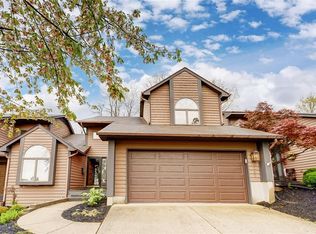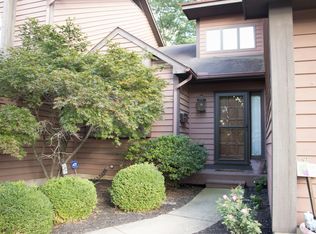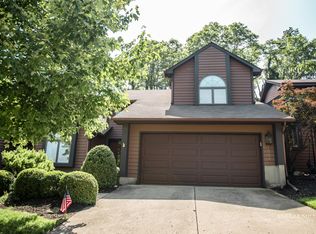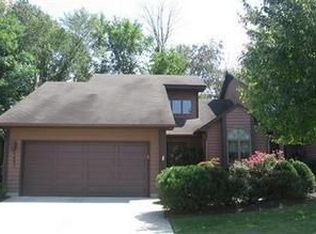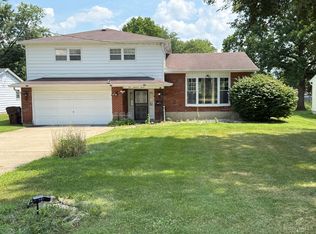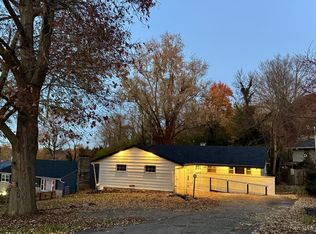Price improvement!! Come see this beautifully refreshed 3BD/3BA condo in Middletown, offering comfort, space, and easy living. The main floor features vaulted ceilings, a true wood-burning fireplace, new engineered flooring, fresh paint, and a new sliding door leading to the renovated deck. The finished basement provides even more versatility with a wet bar, full bath, large storage room, and a spacious laundry area with washer & dryer included. Stainless steel appliances, a new garbage disposal, and a new roof add peace of mind. Low HOA fees include landscaping and trash removal. This inviting condo is freshly enhanced and now offered at a great valuedon't miss it! ** As is**
For sale
Price cut: $5K (12/20)
$225,000
1047 Golfview Rd, Middletown, OH 45042
3beds
1,734sqft
Est.:
Condominium, Townhouse
Built in 1988
1,855.66 Square Feet Lot
$-- Zestimate®
$130/sqft
$200/mo HOA
What's special
Finished basementVaulted ceilingsStainless steel appliancesLarge storage roomFresh paintRenovated deckWet bar
- 72 days |
- 861 |
- 24 |
Likely to sell faster than
Zillow last checked: 8 hours ago
Listing updated: December 20, 2025 at 08:25am
Listed by:
Devonna Kirkland 513-849-7813,
Sherrod Realty Group 513-834-7978
Source: Cincy MLS,MLS#: 1861572 Originating MLS: Cincinnati Area Multiple Listing Service
Originating MLS: Cincinnati Area Multiple Listing Service

Tour with a local agent
Facts & features
Interior
Bedrooms & bathrooms
- Bedrooms: 3
- Bathrooms: 3
- Full bathrooms: 3
Primary bedroom
- Features: Bath Adjoins, Wall-to-Wall Carpet, Sitting Room
- Level: First
- Area: 325
- Dimensions: 25 x 13
Bedroom 2
- Level: First
- Area: 120
- Dimensions: 12 x 10
Bedroom 3
- Level: Lower
- Area: 204
- Dimensions: 17 x 12
Bedroom 4
- Area: 0
- Dimensions: 0 x 0
Bedroom 5
- Area: 0
- Dimensions: 0 x 0
Primary bathroom
- Features: Shower
Bathroom 1
- Features: Full
- Level: First
Bathroom 2
- Features: Full
- Level: First
Bathroom 3
- Features: Full
- Level: Lower
Dining room
- Area: 0
- Dimensions: 0 x 0
Family room
- Area: 0
- Dimensions: 0 x 0
Kitchen
- Features: Pantry, Wood Cabinets, Wood Floor, Marble/Granite/Slate
- Area: 150
- Dimensions: 15 x 10
Living room
- Features: Walkout, Fireplace, Laminate Floor
- Area: 360
- Dimensions: 24 x 15
Office
- Area: 0
- Dimensions: 0 x 0
Heating
- Electric, Forced Air
Cooling
- Central Air
Appliances
- Included: Dishwasher, Dryer, Electric Cooktop, Disposal, Microwave, Oven/Range, Refrigerator, Washer, Electric Water Heater
- Laundry: In Unit
Features
- Vaulted Ceiling(s)
- Windows: Double Pane Windows
- Basement: Full,WW Carpet
- Number of fireplaces: 1
- Fireplace features: Brick, Wood Burning, Living Room
Interior area
- Total structure area: 1,734
- Total interior livable area: 1,734 sqft
Property
Parking
- Total spaces: 2
- Parking features: On Street
- Garage spaces: 2
- Has uncovered spaces: Yes
Features
- Levels: Two
- Stories: 2
- Patio & porch: Deck
- Exterior features: Access Garbage-Route, Access Mailbox
Lot
- Size: 1,855.66 Square Feet
- Features: Less than .5 Acre
Details
- Parcel number: Q6531078000036
- Zoning description: Residential
Construction
Type & style
- Home type: Townhouse
- Architectural style: Traditional
- Property subtype: Condominium, Townhouse
Materials
- Aluminum Siding, Wood Siding
- Foundation: Concrete Perimeter
- Roof: Shingle
Condition
- New construction: No
- Year built: 1988
Utilities & green energy
- Gas: None
- Sewer: Public Sewer
- Water: Public
Community & HOA
Community
- Security: Smoke Alarm
HOA
- Has HOA: Yes
- HOA fee: $200 monthly
- HOA name: Cedars of Middletown
Location
- Region: Middletown
Financial & listing details
- Price per square foot: $130/sqft
- Annual tax amount: $2,350
- Date on market: 11/13/2025
- Listing terms: No Special Financing
Estimated market value
Not available
Estimated sales range
Not available
Not available
Price history
Price history
| Date | Event | Price |
|---|---|---|
| 12/20/2025 | Price change | $225,000-2.2%$130/sqft |
Source: | ||
| 12/9/2025 | Price change | $230,000-4.2%$133/sqft |
Source: | ||
| 11/13/2025 | Listed for sale | $239,999-2%$138/sqft |
Source: | ||
| 11/10/2025 | Listing removed | $245,000$141/sqft |
Source: | ||
| 10/18/2025 | Price change | $245,000-2%$141/sqft |
Source: | ||
Public tax history
Public tax history
Tax history is unavailable.BuyAbility℠ payment
Est. payment
$1,604/mo
Principal & interest
$1094
Property taxes
$231
Other costs
$279
Climate risks
Neighborhood: 45042
Nearby schools
GreatSchools rating
- 3/10Wildwood Elementary SchoolGrades: PK-5Distance: 0.2 mi
- 6/10Middletown Middle SchoolGrades: 7-9Distance: 0.9 mi
- 2/10Middletown High SchoolGrades: 9-12Distance: 0.9 mi
