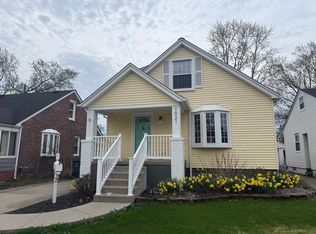Sold for $323,800 on 08/22/25
$323,800
1047 Harvard Rd, Berkley, MI 48072
3beds
1,537sqft
Single Family Residence
Built in 1917
5,227.2 Square Feet Lot
$327,600 Zestimate®
$211/sqft
$2,263 Estimated rent
Home value
$327,600
$311,000 - $344,000
$2,263/mo
Zestimate® history
Loading...
Owner options
Explore your selling options
What's special
***Home qualifies for home buyer grant assistance. *** Beautifully updated ranch within walking distance to Woodward Ave shops and restaurants. Gorgeous, refinished hardwood nearly throughout first floor. Enter home through large, enclosed porch / three season room. Updated kitchen with white shaker style cabinets and quartz cabinets and new stainless appliances. Primary bedroom suite with step in closet, linen closet, and updated bath with new vanity, ceramic tile floor, custom tiled shower surround and new light fixture. Two additional bedrooms, and main bath with granite counter and tile tub surround. Finished basement with luxury vinyl flooring, large laundry room with wash tub, and second family room for additional living space, home office, etc. Immediate occupancy.
Zillow last checked: 8 hours ago
Listing updated: August 22, 2025 at 01:40pm
Listed by:
Jennifer Caira-Lauff 586-556-7620,
Real Estate One Chesterfield,
Joe Lauff,
Real Estate One Chesterfield
Bought with:
Andrew M Knobloch, 6501392773
Quest Realty LLC
Source: MiRealSource,MLS#: 50164130 Originating MLS: MiRealSource
Originating MLS: MiRealSource
Facts & features
Interior
Bedrooms & bathrooms
- Bedrooms: 3
- Bathrooms: 2
- Full bathrooms: 2
Bedroom 1
- Features: Wood
- Level: Entry
- Area: 117
- Dimensions: 13 x 9
Bedroom 2
- Features: Wood
- Level: Entry
- Area: 108
- Dimensions: 12 x 9
Bedroom 3
- Features: Wood
- Level: Entry
- Area: 90
- Dimensions: 10 x 9
Bathroom 1
- Features: Ceramic
- Level: Entry
- Area: 42
- Dimensions: 7 x 6
Bathroom 2
- Features: Ceramic
- Level: Entry
- Area: 40
- Dimensions: 8 x 5
Dining room
- Features: Wood
- Level: Entry
- Area: 117
- Dimensions: 13 x 9
Family room
- Features: Vinyl
- Level: Basement
- Area: 150
- Dimensions: 15 x 10
Kitchen
- Features: Wood
- Level: Entry
- Area: 144
- Dimensions: 16 x 9
Living room
- Features: Wood
- Level: Entry
- Area: 208
- Dimensions: 16 x 13
Heating
- Boiler, Natural Gas
Cooling
- Central Air
Appliances
- Included: Dishwasher, Microwave, Range/Oven, Refrigerator, Washer, Gas Water Heater
- Laundry: In Basement
Features
- Flooring: Hardwood, Wood, Vinyl, Ceramic Tile
- Basement: Block,Finished,Partial
- Has fireplace: No
Interior area
- Total structure area: 2,074
- Total interior livable area: 1,537 sqft
- Finished area above ground: 1,037
- Finished area below ground: 500
Property
Features
- Levels: One
- Stories: 1
- Patio & porch: Porch
- Frontage type: Road
- Frontage length: 40
Lot
- Size: 5,227 sqft
- Dimensions: 40 x 129
Details
- Additional structures: Shed(s)
- Parcel number: 2517477005
- Zoning description: Residential
- Special conditions: Private
Construction
Type & style
- Home type: SingleFamily
- Architectural style: Ranch
- Property subtype: Single Family Residence
Materials
- Vinyl Siding
- Foundation: Basement
Condition
- Year built: 1917
Utilities & green energy
- Sewer: Public Sanitary
- Water: Public
Community & neighborhood
Location
- Region: Berkley
- Subdivision: Larkmoor Blvd
Other
Other facts
- Listing agreement: Exclusive Right To Sell
- Listing terms: Cash,Conventional
- Road surface type: Paved
Price history
| Date | Event | Price |
|---|---|---|
| 8/22/2025 | Sold | $323,800-1.5%$211/sqft |
Source: | ||
| 7/24/2025 | Pending sale | $328,800$214/sqft |
Source: | ||
| 6/27/2025 | Price change | $328,800-0.3%$214/sqft |
Source: | ||
| 4/8/2025 | Price change | $329,800-1.2%$215/sqft |
Source: | ||
| 1/8/2025 | Listed for sale | $333,800+39.1%$217/sqft |
Source: | ||
Public tax history
| Year | Property taxes | Tax assessment |
|---|---|---|
| 2024 | $2,549 +5% | $125,640 +7.8% |
| 2023 | $2,428 +2.3% | $116,580 +8.4% |
| 2022 | $2,374 -0.3% | $107,590 +7.2% |
Find assessor info on the county website
Neighborhood: 48072
Nearby schools
GreatSchools rating
- 8/10Rogers Elementary SchoolGrades: PK-5Distance: 0.6 mi
- 10/10Berkley High SchoolGrades: 8-12Distance: 0.8 mi
- 8/10Anderson Middle SchoolGrades: 4-8Distance: 1.3 mi
Schools provided by the listing agent
- District: Berkley City School District
Source: MiRealSource. This data may not be complete. We recommend contacting the local school district to confirm school assignments for this home.
Get a cash offer in 3 minutes
Find out how much your home could sell for in as little as 3 minutes with a no-obligation cash offer.
Estimated market value
$327,600
Get a cash offer in 3 minutes
Find out how much your home could sell for in as little as 3 minutes with a no-obligation cash offer.
Estimated market value
$327,600
