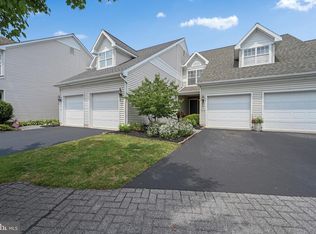Sold for $350,000
$350,000
1047 Kent Gdn, Lititz, PA 17543
2beds
2,090sqft
Townhouse
Built in 2000
3,920 Square Feet Lot
$-- Zestimate®
$167/sqft
$2,096 Estimated rent
Home value
Not available
Estimated sales range
Not available
$2,096/mo
Zestimate® history
Loading...
Owner options
Explore your selling options
What's special
This charming end-of-row townhouse in the desirable Brighton community offers a perfect blend of comfort and convenience. The open floor plan invites natural light, creating a warm and welcoming atmosphere. The kitchen is white and bright w/hardwood floors extending into the dining area. Enjoy relaxing in the soaking tub or in your loft overlooking the living room. Step outside to your private deck, ideal for morning coffee or evening gatherings. The 2-car attached garage provides easy access and ample storage. The community benefits from well-maintained common areas, with services like trash and snow removal included in the association fee. Located near excellent schools, parks, and local amenities, Brighton is a vibrant neighborhood that fosters a sense of community. Experience the joy of living in a place where comfort meets convenience, making it the perfect place to call home. PREMIER Coverage 1 Year Home Warranty Included. ***The "3rd bedroom" is accessed through the Master closet; it would be an ideal nursery or office. There is no basement, but the crawl space is great for storage!
Zillow last checked: 8 hours ago
Listing updated: November 06, 2025 at 08:38am
Listed by:
Wendy Mease 717-202-5485,
Keller Williams Elite
Bought with:
Megan Moore, RS340532
Berkshire Hathaway HomeServices Homesale Realty
Source: Bright MLS,MLS#: PALA2075168
Facts & features
Interior
Bedrooms & bathrooms
- Bedrooms: 2
- Bathrooms: 2
- Full bathrooms: 1
- 1/2 bathrooms: 1
- Main level bathrooms: 1
Bedroom 1
- Level: Upper
Bedroom 2
- Level: Upper
Bathroom 1
- Level: Upper
Dining room
- Level: Main
Half bath
- Level: Main
Kitchen
- Level: Main
Living room
- Level: Main
Loft
- Level: Upper
Office
- Level: Upper
Heating
- Forced Air, Natural Gas
Cooling
- Central Air, Electric
Appliances
- Included: Microwave, Washer, Dryer, Gas Water Heater
Features
- Soaking Tub, Bathroom - Walk-In Shower, Built-in Features, Open Floorplan
- Basement: Partial
- Has fireplace: No
Interior area
- Total structure area: 2,090
- Total interior livable area: 2,090 sqft
- Finished area above ground: 2,090
Property
Parking
- Total spaces: 2
- Parking features: Garage Faces Front, Garage Door Opener, Inside Entrance, Asphalt, Attached, Off Street
- Attached garage spaces: 2
- Has uncovered spaces: Yes
Accessibility
- Accessibility features: None
Features
- Levels: Two
- Stories: 2
- Patio & porch: Deck
- Pool features: None
Lot
- Size: 3,920 sqft
Details
- Additional structures: Above Grade
- Parcel number: 3901305000000
- Zoning: RESIDENTIAL
- Special conditions: Standard
Construction
Type & style
- Home type: Townhouse
- Architectural style: Traditional
- Property subtype: Townhouse
Materials
- Frame, Vinyl Siding
- Foundation: Crawl Space
- Roof: Composition,Shingle
Condition
- Very Good
- New construction: No
- Year built: 2000
Utilities & green energy
- Electric: 200+ Amp Service
- Sewer: Public Sewer
- Water: Public
- Utilities for property: Cable Connected, Electricity Available, Natural Gas Available, Phone Available, Sewer Available, Underground Utilities, Water Available
Community & neighborhood
Location
- Region: Lititz
- Subdivision: Brighton
- Municipality: MANHEIM TWP
HOA & financial
HOA
- Has HOA: Yes
- HOA fee: $300 quarterly
- Services included: Common Area Maintenance, Trash, Snow Removal
- Association name: BRIGHTON ASSOCIATION
Other
Other facts
- Listing agreement: Exclusive Right To Sell
- Listing terms: Cash,Conventional,FHA,VA Loan
- Ownership: Fee Simple
Price history
| Date | Event | Price |
|---|---|---|
| 11/5/2025 | Sold | $350,000-2.5%$167/sqft |
Source: | ||
| 9/23/2025 | Pending sale | $359,000$172/sqft |
Source: | ||
| 9/10/2025 | Price change | $359,000-2.7%$172/sqft |
Source: | ||
| 9/2/2025 | Price change | $369,000-2.6%$177/sqft |
Source: | ||
| 8/21/2025 | Listed for sale | $379,000$181/sqft |
Source: | ||
Public tax history
| Year | Property taxes | Tax assessment |
|---|---|---|
| 2018 | $1,086 | $219,700 |
Find assessor info on the county website
Neighborhood: 17543
Nearby schools
GreatSchools rating
- 10/10Reidenbaugh El SchoolGrades: K-4Distance: 0.7 mi
- 6/10Manheim Twp Middle SchoolGrades: 7-8Distance: 2.4 mi
- 9/10Manheim Twp High SchoolGrades: 9-12Distance: 2.5 mi
Schools provided by the listing agent
- District: Manheim Township
Source: Bright MLS. This data may not be complete. We recommend contacting the local school district to confirm school assignments for this home.
Get pre-qualified for a loan
At Zillow Home Loans, we can pre-qualify you in as little as 5 minutes with no impact to your credit score.An equal housing lender. NMLS #10287.
