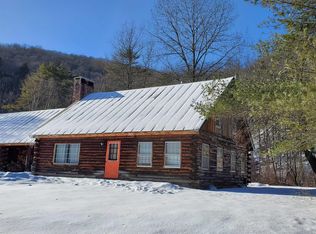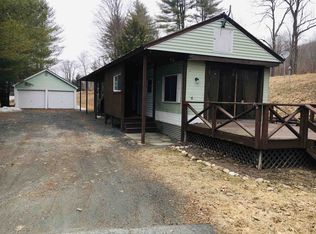Closed
Listed by:
Katie Ladue Gilbert,
KW Vermont Woodstock Cell:802-299-7522
Bought with: KW Coastal and Lakes & Mountains Realty/Hanover
$210,000
1047 Kenyon Hill Road, Sharon, VT 05065
1beds
922sqft
Single Family Residence
Built in 1860
8,712 Square Feet Lot
$218,800 Zestimate®
$228/sqft
$2,222 Estimated rent
Home value
$218,800
$173,000 - $278,000
$2,222/mo
Zestimate® history
Loading...
Owner options
Explore your selling options
What's special
The first floor features a welcoming living area, spacious kitchen, laundry and full bathroom. The second floor boasts a bedroom and a versatile bonus room, perfect for a home office, playroom, or additional living space, allowing you to tailor the home to your needs. Step outside to enjoy the peaceful surroundings and stunning views that make this property a true retreat. Whether you're sipping your morning coffee or unwinding after a long day, the serene ambiance and natural beauty will make every moment special. Don't miss this opportunity to own a piece of paradise in Sharon, where every day feels like a getaway. Come and experience the tranquility and charm of this lovely Cape for yourself!
Zillow last checked: 8 hours ago
Listing updated: December 20, 2024 at 10:01am
Listed by:
Katie Ladue Gilbert,
KW Vermont Woodstock Cell:802-299-7522
Bought with:
Taylor Medeiros-Batey
KW Coastal and Lakes & Mountains Realty/Hanover
Source: PrimeMLS,MLS#: 5009873
Facts & features
Interior
Bedrooms & bathrooms
- Bedrooms: 1
- Bathrooms: 1
- Full bathrooms: 1
Heating
- Propane, Wood, Forced Air, Wood Stove
Cooling
- None
Appliances
- Included: Dishwasher, Dryer, Gas Range, Refrigerator, Washer
- Laundry: 1st Floor Laundry
Features
- Flooring: Softwood
- Basement: Bulkhead,Concrete Floor,Interior Stairs,Interior Entry
- Fireplace features: Wood Stove Hook-up
Interior area
- Total structure area: 922
- Total interior livable area: 922 sqft
- Finished area above ground: 922
- Finished area below ground: 0
Property
Parking
- Parking features: Dirt
Features
- Levels: One and One Half
- Stories: 1
- Patio & porch: Enclosed Porch
- Exterior features: Deck, Shed
- Has view: Yes
- View description: Water
- Has water view: Yes
- Water view: Water
- Body of water: _Unnamed
- Frontage length: Road frontage: 135
Lot
- Size: 8,712 sqft
- Features: Country Setting
Details
- Parcel number: 57618110235
- Zoning description: R
Construction
Type & style
- Home type: SingleFamily
- Architectural style: Cape
- Property subtype: Single Family Residence
Materials
- Wood Frame
- Foundation: Concrete
- Roof: Metal
Condition
- New construction: No
- Year built: 1860
Utilities & green energy
- Electric: 100 Amp Service, Circuit Breakers
- Sewer: Private Sewer
- Utilities for property: None
Community & neighborhood
Location
- Region: Sharon
Other
Other facts
- Road surface type: Dirt
Price history
| Date | Event | Price |
|---|---|---|
| 12/18/2024 | Sold | $210,000-6.7%$228/sqft |
Source: | ||
| 11/4/2024 | Contingent | $225,000$244/sqft |
Source: | ||
| 8/15/2024 | Listed for sale | $225,000+80%$244/sqft |
Source: | ||
| 8/31/2017 | Sold | $125,000+13.1%$136/sqft |
Source: | ||
| 6/20/2013 | Sold | $110,500$120/sqft |
Source: Public Record Report a problem | ||
Public tax history
| Year | Property taxes | Tax assessment |
|---|---|---|
| 2024 | -- | $111,400 |
| 2023 | -- | $111,400 |
| 2022 | -- | $111,400 |
Find assessor info on the county website
Neighborhood: 05065
Nearby schools
GreatSchools rating
- 8/10Sharon Elementary SchoolGrades: PK-6Distance: 3.4 mi
- 8/10Newton Elementary SchoolGrades: PK-8Distance: 7.8 mi
- 7/10White River Valley High SchoolGrades: 9-12Distance: 6.7 mi
Get pre-qualified for a loan
At Zillow Home Loans, we can pre-qualify you in as little as 5 minutes with no impact to your credit score.An equal housing lender. NMLS #10287.

