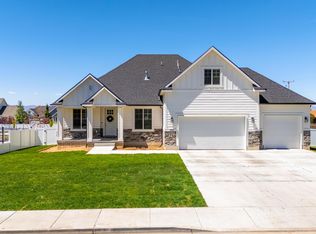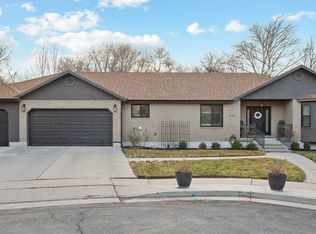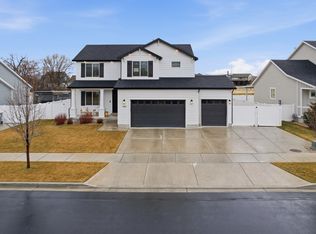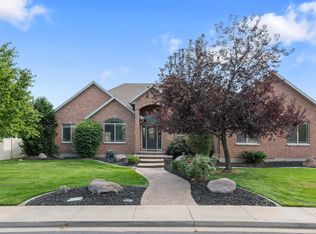Welcome Home to Your Forever Haven! Tucked away in a peaceful neighborhood in the of middle of Mapleton, this stunning home is more than just a house-it's the place where your best memories are waiting to unfold. With 6 spacious bedrooms, 4.5 bathrooms, and room to grow, stretch, and thrive, every inch of this home is designed with your life in mind. Step inside to find fresh carpet and paint, giving the entire space a bright, like-new feel. The expansive great room welcomes you with soaring vaulted ceilings and sun-filled windows that overlook a wide-open sheep field-offering tranquil views and the soothing sense of country calm. Downstairs, the fully finished basement opens up to an enormous recreation room-the perfect spot for movie nights, ping-pong tournaments, or birthday parties with friends and family. Outside, the backyard is a child's dream come true. A fully outfitted playground invites hours of imaginative play, while garden beds and mature fruit trees add charm and the joy of homegrown harvests. Work-from-home days are a breeze with dedicated telework features, and evenings bring the magic of mountain sunsets, with Springville Canyon just minutes away for quick weekend getaways or early morning hikes. This is the kind of neighborhood where kids ride bikes until the sun goes down, neighbors know your name, and life moves just a little bit slower-in the best possible way. Come see for yourself why this house isn't just a place to live-it's the perfect place to belong. Square footage figures are provided as a courtesy estimate only and were obtained from county records. Buyer is advised to obtain an independent measurement.
Accepting backups
$990,000
1047 N 700 W, Mapleton, UT 84664
6beds
5,231sqft
Est.:
Single Family Residence
Built in 2018
0.36 Acres Lot
$988,300 Zestimate®
$189/sqft
$-- HOA
What's special
Garden bedsExpansive great roomDedicated telework featuresFresh carpet and paintSun-filled windowsFully finished basementSoaring vaulted ceilings
- 15 days |
- 206 |
- 3 |
Zillow last checked: 8 hours ago
Listing updated: January 08, 2026 at 03:39pm
Listed by:
Tyler Humble 801-810-7633,
Re/Max Lighthouse,
Cheri Salazar 801-560-4833,
Re/Max Lighthouse
Source: UtahRealEstate.com,MLS#: 2129594
Facts & features
Interior
Bedrooms & bathrooms
- Bedrooms: 6
- Bathrooms: 5
- Full bathrooms: 4
- 1/2 bathrooms: 1
- Partial bathrooms: 1
- Main level bedrooms: 3
Rooms
- Room types: Master Bathroom, Den/Office, Great Room
Primary bedroom
- Level: First
Heating
- Forced Air, Central
Cooling
- Central Air
Appliances
- Included: Disposal, Gas Oven, Free-Standing Range
- Laundry: Electric Dryer Hookup, Gas Dryer Hookup
Features
- Separate Bath/Shower, Walk-In Closet(s), Vaulted Ceiling(s)
- Flooring: Carpet, Laminate, Tile
- Doors: Sliding Doors
- Windows: Blinds
- Basement: Full
- Has fireplace: No
Interior area
- Total structure area: 5,231
- Total interior livable area: 5,231 sqft
- Finished area above ground: 2,566
- Finished area below ground: 2,531
Property
Parking
- Total spaces: 9
- Parking features: RV Access/Parking
- Attached garage spaces: 2
- Uncovered spaces: 7
Features
- Stories: 2
- Patio & porch: Porch, Open Porch
- Fencing: Full
- Has view: Yes
- View description: Mountain(s)
Lot
- Size: 0.36 Acres
- Features: Curb & Gutter, Sprinkler: Auto-Part, Drip Irrigation: Auto-Part
- Topography: Terrain
- Residential vegetation: Fruit Trees, Landscaping: Full, Mature Trees, Vegetable Garden
Details
- Additional structures: Outbuilding
- Parcel number: 665600017
- Zoning description: Single-Family
Construction
Type & style
- Home type: SingleFamily
- Architectural style: Rambler/Ranch
- Property subtype: Single Family Residence
Materials
- Asphalt, Stone, Stucco, Cement Siding
- Roof: Asphalt
Condition
- Blt./Standing
- New construction: No
- Year built: 2018
Utilities & green energy
- Sewer: Public Sewer, Sewer: Public
- Water: Culinary, Irrigation: Pressure
- Utilities for property: Natural Gas Connected, Electricity Connected, Sewer Connected, Water Connected
Green energy
- Energy generation: Solar
Community & HOA
Community
- Subdivision: Stonebridge
HOA
- Has HOA: No
Location
- Region: Mapleton
Financial & listing details
- Price per square foot: $189/sqft
- Tax assessed value: $900,700
- Annual tax amount: $5,056
- Date on market: 1/7/2026
- Listing terms: Cash,Conventional,FHA,VA Loan
- Acres allowed for irrigation: 0
- Electric utility on property: Yes
- Road surface type: Paved
Estimated market value
$988,300
$939,000 - $1.04M
$3,971/mo
Price history
Price history
| Date | Event | Price |
|---|---|---|
| 1/8/2026 | Listed for sale | $990,000$189/sqft |
Source: | ||
| 1/6/2026 | Listing removed | $990,000$189/sqft |
Source: | ||
| 1/5/2026 | Listed for sale | $990,000-5.7%$189/sqft |
Source: | ||
| 1/5/2026 | Listing removed | $1,050,000$201/sqft |
Source: | ||
| 11/13/2025 | Price change | $1,050,000-3.7%$201/sqft |
Source: | ||
Public tax history
Public tax history
| Year | Property taxes | Tax assessment |
|---|---|---|
| 2024 | $5,057 -5.1% | $900,700 -5.7% |
| 2023 | $5,329 +2.7% | $955,200 +3.8% |
| 2022 | $5,190 +18% | $919,900 +154.1% |
Find assessor info on the county website
BuyAbility℠ payment
Est. payment
$5,450/mo
Principal & interest
$4748
Property taxes
$355
Home insurance
$347
Climate risks
Neighborhood: 84664
Nearby schools
GreatSchools rating
- 6/10Mapleton SchoolGrades: PK-6Distance: 0.7 mi
- 6/10Mapleton Junior High SchoolGrades: 7-9Distance: 0.6 mi
- 6/10Maple Mountain High SchoolGrades: 7-12Distance: 2.5 mi
Schools provided by the listing agent
- Elementary: Mapleton
- Middle: Mapleton Jr
- High: Maple Mountain
- District: Nebo
Source: UtahRealEstate.com. This data may not be complete. We recommend contacting the local school district to confirm school assignments for this home.




