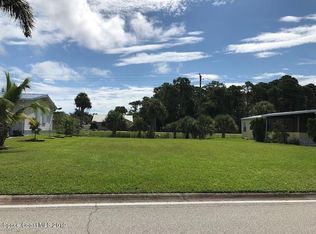Sold for $329,000
$329,000
1047 Sebastian Rd, Barefoot Bay, FL 32976
2beds
2,781sqft
Manufactured Home
Built in 2003
8,712 Square Feet Lot
$321,700 Zestimate®
$118/sqft
$1,965 Estimated rent
Home value
$321,700
$293,000 - $354,000
$1,965/mo
Zestimate® history
Loading...
Owner options
Explore your selling options
What's special
Stunning Quadruple Wide Home on Double Lot with Oversized Garage! This spacious and beautifully designed home featuring a durable metal roof and bamboo flooring throughout the living area, combing style with practicality. Gourmet kitchen boasts custom cabinetry, elegant granite countertops, high-end S/S appliances, & two walk-in pantries—perfect for all your culinary needs. The luxurious main suite features two walk-in closets and a spa-like bath with dual sinks and a super-sized, extra-large shower. Need extra space? This home also includes a versatile office/den, ideal for remote work or relaxation. Enjoy outdoor living with not one, but two screened porches, offering the perfect spot to unwind or entertain.
Zillow last checked: 8 hours ago
Listing updated: July 29, 2025 at 11:34am
Listed by:
Becky M Boncek 772-913-3412,
RE/MAX Crown Realty
Bought with:
Mac Evoy Real Estate Co.
Source: Space Coast AOR,MLS#: 1045023
Facts & features
Interior
Bedrooms & bathrooms
- Bedrooms: 2
- Bathrooms: 2
- Full bathrooms: 2
Primary bedroom
- Level: Main
- Area: 252
- Dimensions: 12.00 x 21.00
Bedroom 2
- Level: Main
- Area: 221
- Dimensions: 13.00 x 17.00
Den
- Level: Main
- Area: 98
- Dimensions: 7.00 x 14.00
Dining room
- Level: Main
- Area: 210
- Dimensions: 14.00 x 15.00
Family room
- Level: Main
- Area: 286
- Dimensions: 13.00 x 22.00
Kitchen
- Level: Main
- Area: 225
- Dimensions: 15.00 x 15.00
Living room
- Level: Main
- Area: 399
- Dimensions: 19.00 x 21.00
Other
- Description: Pantry
- Level: Main
- Area: 98
- Dimensions: 7.00 x 14.00
Other
- Description: Porch
- Level: Main
- Area: 200
- Dimensions: 10.00 x 20.00
Heating
- Central, Electric
Cooling
- Central Air, Electric
Appliances
- Included: Dishwasher, Electric Range, Electric Water Heater, Freezer, Refrigerator
- Laundry: In Unit
Features
- Ceiling Fan(s), Kitchen Island, Pantry, Primary Bathroom - Shower No Tub
- Flooring: Laminate, Vinyl
- Has fireplace: No
Interior area
- Total interior livable area: 2,781 sqft
Property
Parking
- Total spaces: 1
- Parking features: Attached, Garage
- Attached garage spaces: 1
Features
- Levels: One
- Stories: 1
- Has view: Yes
- View description: Other
Lot
- Size: 8,712 sqft
- Dimensions: 100 x 84
- Features: Other
Details
- Additional parcels included: 3007163
- Parcel number: 3038150100015.00023.00
- Zoning description: Mobile Home(s)
- Special conditions: Standard
Construction
Type & style
- Home type: MobileManufactured
- Property subtype: Manufactured Home
Materials
- Frame, Vinyl Siding, Other
- Roof: Metal
Condition
- New construction: No
- Year built: 2003
Utilities & green energy
- Sewer: Public Sewer
- Water: Public, Well
- Utilities for property: Electricity Connected, Sewer Connected, Water Connected
Community & neighborhood
Location
- Region: Barefoot Bay
- Subdivision: Barefoot Bay Unit 1
Other
Other facts
- Listing terms: Cash,Conventional
- Road surface type: Asphalt, Paved
Price history
| Date | Event | Price |
|---|---|---|
| 7/25/2025 | Sold | $329,000$118/sqft |
Source: Space Coast AOR #1045023 Report a problem | ||
| 7/1/2025 | Pending sale | $329,000$118/sqft |
Source: | ||
| 5/1/2025 | Listed for sale | $329,000+31.6%$118/sqft |
Source: | ||
| 6/26/2020 | Sold | $250,000-7.1%$90/sqft |
Source: Public Record Report a problem | ||
| 1/6/2020 | Price change | $269,000-3.6%$97/sqft |
Source: RE/MAX Crown Realty #228126 Report a problem | ||
Public tax history
| Year | Property taxes | Tax assessment |
|---|---|---|
| 2024 | $4,081 +2.3% | $255,140 +3% |
| 2023 | $3,990 +7.7% | $247,710 +3% |
| 2022 | $3,703 -2.1% | $240,500 +3% |
Find assessor info on the county website
Neighborhood: 32976
Nearby schools
GreatSchools rating
- 4/10Sunrise Elementary SchoolGrades: PK-6Distance: 7 mi
- 3/10Southwest Middle SchoolGrades: 7-8Distance: 11.7 mi
- 3/10Bayside High SchoolGrades: 9-12Distance: 10.9 mi
Schools provided by the listing agent
- Elementary: Sunrise
- Middle: Southwest
- High: Bayside
Source: Space Coast AOR. This data may not be complete. We recommend contacting the local school district to confirm school assignments for this home.
Get a cash offer in 3 minutes
Find out how much your home could sell for in as little as 3 minutes with a no-obligation cash offer.
Estimated market value$321,700
Get a cash offer in 3 minutes
Find out how much your home could sell for in as little as 3 minutes with a no-obligation cash offer.
Estimated market value
$321,700
