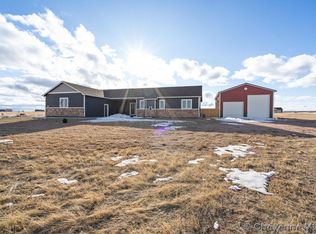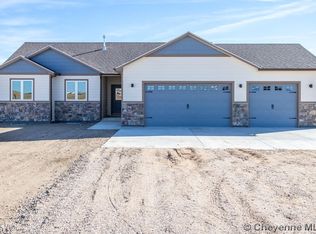Sold
Price Unknown
1047 W Plains Rd, Cheyenne, WY 82009
3beds
2,960sqft
Rural Residential, Residential
Built in 2025
6.68 Acres Lot
$621,400 Zestimate®
$--/sqft
$2,646 Estimated rent
Home value
$621,400
$578,000 - $671,000
$2,646/mo
Zestimate® history
Loading...
Owner options
Explore your selling options
What's special
BUYER INCENTIVE UP TO $10,000!!!Brand new home built by Double T Construction. High end and quality finishes with granite countertops, tiled back splash, solid oak flooring in living room, dining room & kitchen. Tile floors in bathrooms & laundry room, bedrooms are carpeted. Master bedroom has a master bath with soaker tub. Knotty alder wood doors & gill windows throughout. Unfinished basement, plumbed for 3rd bath. Completion date is mid September.
Zillow last checked: 8 hours ago
Listing updated: December 18, 2025 at 11:01am
Listed by:
Dana Diekroeger 307-421-7593,
Century 21 Bell Real Estate
Bought with:
Dave Coleman
#1 Properties
Source: Cheyenne BOR,MLS#: 97417
Facts & features
Interior
Bedrooms & bathrooms
- Bedrooms: 3
- Bathrooms: 2
- Full bathrooms: 2
- Main level bathrooms: 2
Primary bedroom
- Level: Main
- Area: 192
- Dimensions: 12 x 16
Bedroom 2
- Level: Main
- Area: 132
- Dimensions: 12 x 11
Bedroom 3
- Level: Main
- Area: 120
- Dimensions: 10 x 12
Bathroom 1
- Features: Full
- Level: Main
Bathroom 2
- Features: Full
- Level: Main
Dining room
- Level: Main
- Area: 144
- Dimensions: 12 x 12
Kitchen
- Level: Main
- Area: 120
- Dimensions: 12 x 10
Living room
- Level: Main
- Area: 273
- Dimensions: 21 x 13
Basement
- Area: 1480
Heating
- Forced Air, Propane
Cooling
- Central Air
Appliances
- Included: Dishwasher, Disposal, Microwave, Range, Refrigerator
- Laundry: Main Level
Features
- Separate Dining, Walk-In Closet(s), Main Floor Primary, Granite Counters
- Flooring: Hardwood
- Has basement: Yes
- Number of fireplaces: 1
- Fireplace features: One
Interior area
- Total structure area: 2,960
- Total interior livable area: 2,960 sqft
- Finished area above ground: 1,480
Property
Parking
- Total spaces: 3
- Parking features: 3 Car Attached, Garage Door Opener, RV Access/Parking
- Attached garage spaces: 3
Accessibility
- Accessibility features: None
Lot
- Size: 6.68 Acres
- Features: Native Plants, Pasture
Details
- Special conditions: Arms Length Sale
- Horses can be raised: Yes
Construction
Type & style
- Home type: SingleFamily
- Architectural style: Ranch
- Property subtype: Rural Residential, Residential
Materials
- Wood/Hardboard, Stone
- Foundation: Basement
- Roof: Composition/Asphalt
Condition
- New Construction
- New construction: Yes
- Year built: 2025
Details
- Builder name: Double T Construction
Utilities & green energy
- Electric: High West Energy
- Gas: Propane
- Sewer: Septic Tank
- Water: Well
Community & neighborhood
Location
- Region: Cheyenne
- Subdivision: Spring Creek Ra
HOA & financial
HOA
- Has HOA: Yes
- HOA fee: $70 annually
- Services included: Road Maintenance
Other
Other facts
- Listing agreement: N
- Listing terms: Cash,Conventional,FHA,VA Loan
Price history
| Date | Event | Price |
|---|---|---|
| 12/12/2025 | Sold | -- |
Source: | ||
| 11/21/2025 | Pending sale | $619,000$209/sqft |
Source: | ||
| 9/11/2025 | Listed for sale | $619,000$209/sqft |
Source: | ||
| 9/11/2025 | Pending sale | $619,000$209/sqft |
Source: | ||
| 6/9/2025 | Listed for sale | $619,000$209/sqft |
Source: | ||
Public tax history
Tax history is unavailable.
Neighborhood: 82009
Nearby schools
GreatSchools rating
- 5/10Prairie Wind ElementaryGrades: K-6Distance: 13.7 mi
- 6/10McCormick Junior High SchoolGrades: 7-8Distance: 14.3 mi
- 7/10Central High SchoolGrades: 9-12Distance: 14.5 mi

