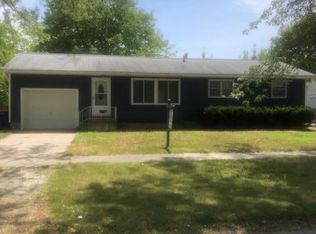3 bed 1.5 bath totally remolded home in Roosevelt Park and Mona Shores school some of the updates include new roof new window kitchen flooring and more. 1st floor new kitchen dining room large living room with fireplace and a half bath upstairs 3 large bedrooms with lots of closet space and a full bath lower level large rec or family room with fireplace outside nice large yard with a covered patio underground sprinkling with it own well 10 minutes from Lake Michigan and 5 min from Mona Lake. Campbell elementary is within walking distance with the Middle school,and High school less than a 5 min drive away.
This property is off market, which means it's not currently listed for sale or rent on Zillow. This may be different from what's available on other websites or public sources.
