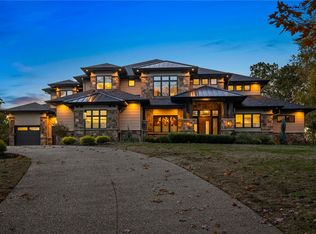Sold for $1,750,000
$1,750,000
10475 Grubbs Rd, Wexford, PA 15090
4beds
7,596sqft
Single Family Residence
Built in 2020
1.25 Acres Lot
$1,913,900 Zestimate®
$230/sqft
$5,676 Estimated rent
Home value
$1,913,900
$1.78M - $2.07M
$5,676/mo
Zestimate® history
Loading...
Owner options
Explore your selling options
What's special
Fabulous Madia custom home w/ spacious open floor plan on 1.2 acres in the NA School District. The high level of quality in this home is evident upon entry. The list of amenities is long & includes designer lighting, hickory flooring, 10’ ceilings, gourmet kitchen w/ Viking appliances, a huge island, walk-in pantry leads to 4-car garage, laundry & mud room. The spectacular owner’s suite features a sitting room with a fireplace, bathroom with a standing tub, large shower w/ body jets, smart toilet, 2nd laundry room, two custom closets w/ an island & coffee bar. Add'l ensuite bedrooms. The walkout game room with an exercise room, custom bar, wine cellar & ensuite bedroom. The home is set on a beautifully landscaped yard. Add'l features- automated blinds, custom built-ins, remote controllable lighting, smart thermostats, built-in Sonos speakers & more. Lastly, located less than a mile from North Park, minutes to shops, restaurants & activities, quick access to I-79 and the PA Turnpike
Zillow last checked: 8 hours ago
Listing updated: May 31, 2023 at 03:04pm
Listed by:
Luz Campbell 724-776-2900,
COLDWELL BANKER REALTY
Bought with:
Cristin Zorman, RS310994
PIATT SOTHEBY'S INTERNATIONAL REALTY
Source: WPMLS,MLS#: 1592592 Originating MLS: West Penn Multi-List
Originating MLS: West Penn Multi-List
Facts & features
Interior
Bedrooms & bathrooms
- Bedrooms: 4
- Bathrooms: 6
- Full bathrooms: 5
- 1/2 bathrooms: 1
Primary bedroom
- Level: Upper
- Dimensions: 21x20
Bedroom 2
- Level: Upper
- Dimensions: 19x18
Bedroom 3
- Level: Upper
- Dimensions: 16x12
Bedroom 4
- Level: Lower
- Dimensions: 21x12
Bonus room
- Level: Main
- Dimensions: 21x13
Bonus room
- Level: Upper
- Dimensions: 21x12
Bonus room
- Level: Lower
- Dimensions: 22x12
Den
- Level: Main
- Dimensions: 14x12
Dining room
- Level: Main
- Dimensions: 16x12
Family room
- Level: Main
- Dimensions: 21x20
Game room
- Level: Lower
- Dimensions: 47x20
Kitchen
- Level: Main
- Dimensions: 20x18
Laundry
- Level: Upper
Living room
- Level: Main
- Dimensions: 14x11
Heating
- Forced Air, Gas
Cooling
- Central Air, Electric
Appliances
- Included: Some Gas Appliances, Convection Oven, Dryer, Dishwasher, Disposal, Microwave, Refrigerator, Stove, Washer
Features
- Wet Bar, Kitchen Island, Pantry, Window Treatments
- Flooring: Hardwood, Tile, Carpet
- Windows: Multi Pane, Screens, Window Treatments
- Basement: Finished,Walk-Out Access
- Number of fireplaces: 3
- Fireplace features: Family/Living/Great Room, Primary Bedroom
Interior area
- Total structure area: 7,596
- Total interior livable area: 7,596 sqft
Property
Parking
- Total spaces: 4
- Parking features: Attached, Garage, Garage Door Opener
- Has attached garage: Yes
Features
- Levels: Two
- Stories: 2
- Pool features: None
Lot
- Size: 1.25 Acres
- Dimensions: 1.2513
Details
- Parcel number: 1349S00359000000
Construction
Type & style
- Home type: SingleFamily
- Architectural style: French Provincial,Two Story
- Property subtype: Single Family Residence
Materials
- Brick
- Roof: Asphalt
Condition
- Resale
- Year built: 2020
Utilities & green energy
- Sewer: Public Sewer
- Water: Public
Community & neighborhood
Location
- Region: Wexford
Price history
| Date | Event | Price |
|---|---|---|
| 5/31/2023 | Sold | $1,750,000-2.8%$230/sqft |
Source: | ||
| 4/27/2023 | Contingent | $1,800,000$237/sqft |
Source: | ||
| 4/10/2023 | Price change | $1,800,000-2.7%$237/sqft |
Source: | ||
| 3/16/2023 | Price change | $1,850,000-2.6%$244/sqft |
Source: | ||
| 3/6/2023 | Price change | $1,899,000-5%$250/sqft |
Source: | ||
Public tax history
| Year | Property taxes | Tax assessment |
|---|---|---|
| 2025 | $25,553 +6.1% | $936,800 |
| 2024 | $24,081 +454.1% | $936,800 +2% |
| 2023 | $4,346 | $918,800 -1.9% |
Find assessor info on the county website
Neighborhood: 15090
Nearby schools
GreatSchools rating
- 8/10Hosack El SchoolGrades: K-5Distance: 3 mi
- 4/10Carson Middle SchoolGrades: 6-8Distance: 2.9 mi
- 9/10North Allegheny Senior High SchoolGrades: 9-12Distance: 1 mi
Schools provided by the listing agent
- District: North Allegheny
Source: WPMLS. This data may not be complete. We recommend contacting the local school district to confirm school assignments for this home.
Get pre-qualified for a loan
At Zillow Home Loans, we can pre-qualify you in as little as 5 minutes with no impact to your credit score.An equal housing lender. NMLS #10287.
